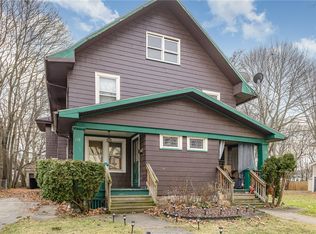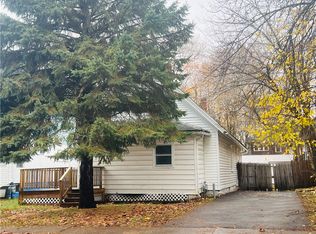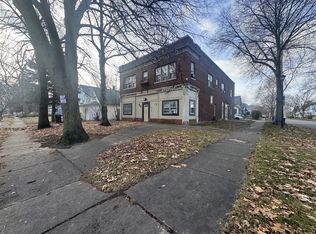Closed
$115,000
115 Anthony St, Rochester, NY 14619
3beds
1,056sqft
Single Family Residence
Built in 1920
7,501.03 Square Feet Lot
$169,500 Zestimate®
$109/sqft
$1,916 Estimated rent
Maximize your home sale
Get more eyes on your listing so you can sell faster and for more.
Home value
$169,500
$154,000 - $186,000
$1,916/mo
Zestimate® history
Loading...
Owner options
Explore your selling options
What's special
Charming home in the heart of the 19th Ward. An Enclosed porch welcomes you into an inviting entryway. Gleaming original hardwood floors carry you into the large living room. Step through the arched doorway to the formal dining room with a gorgeous detailed coffered ceiling. It is ready for all your entertaining needs. The updated eat in kitchen offers white cabinets, tons of counter space, new flooring, and stainless appliances. The den will make the perfect home office. To round out the 1st floor there is a fully remodeled full bath with tile shower! Upstairs you will find all 3 spacious bedrooms and a half bath. Outside you will love the shaded fully fenced backyard. Plus a 2 car detached garage and double wide driveway. This is one home you won’t want to miss! Come fall in love today!
Zillow last checked: 8 hours ago
Listing updated: October 24, 2023 at 06:38am
Listed by:
Anthony C. Butera 585-404-3841,
Keller Williams Realty Greater Rochester
Bought with:
Courtney Crandall, 10301224052
Howard Hanna
Source: NYSAMLSs,MLS#: R1453612 Originating MLS: Rochester
Originating MLS: Rochester
Facts & features
Interior
Bedrooms & bathrooms
- Bedrooms: 3
- Bathrooms: 2
- Full bathrooms: 1
- 1/2 bathrooms: 1
- Main level bathrooms: 2
Heating
- Gas, Forced Air
Appliances
- Included: Electric Oven, Electric Range, Gas Water Heater, Refrigerator
- Laundry: In Basement
Features
- Den, Separate/Formal Dining Room, Eat-in Kitchen, Separate/Formal Living Room
- Flooring: Hardwood, Tile, Varies, Vinyl
- Basement: Full
- Has fireplace: No
Interior area
- Total structure area: 1,056
- Total interior livable area: 1,056 sqft
Property
Parking
- Total spaces: 2
- Parking features: Detached, Garage, Driveway
- Garage spaces: 2
Features
- Patio & porch: Enclosed, Porch
- Exterior features: Blacktop Driveway, Fully Fenced
- Fencing: Full
Lot
- Size: 7,501 sqft
- Dimensions: 50 x 150
- Features: Rectangular, Rectangular Lot, Residential Lot
Details
- Parcel number: 26140012080000030200000000
- Special conditions: Standard
Construction
Type & style
- Home type: SingleFamily
- Architectural style: Historic/Antique,Two Story
- Property subtype: Single Family Residence
Materials
- Composite Siding
- Foundation: Block
- Roof: Asphalt
Condition
- Resale
- Year built: 1920
Utilities & green energy
- Electric: Circuit Breakers
- Sewer: Connected
- Water: Connected, Public
- Utilities for property: Cable Available, High Speed Internet Available, Sewer Connected, Water Connected
Community & neighborhood
Location
- Region: Rochester
- Subdivision: West Ave Assn
Other
Other facts
- Listing terms: Cash,Conventional,FHA,VA Loan
Price history
| Date | Event | Price |
|---|---|---|
| 10/20/2023 | Sold | $115,000+4.6%$109/sqft |
Source: | ||
| 10/12/2023 | Pending sale | $109,900$104/sqft |
Source: | ||
| 9/18/2023 | Contingent | $109,900$104/sqft |
Source: | ||
| 9/13/2023 | Listed for sale | $109,900$104/sqft |
Source: | ||
| 7/7/2023 | Pending sale | $109,900$104/sqft |
Source: | ||
Public tax history
| Year | Property taxes | Tax assessment |
|---|---|---|
| 2024 | -- | $87,800 +20.3% |
| 2023 | -- | $73,000 |
| 2022 | -- | $73,000 |
Find assessor info on the county website
Neighborhood: 19th Ward
Nearby schools
GreatSchools rating
- 3/10School 16 John Walton SpencerGrades: PK-6Distance: 0.2 mi
- 3/10Joseph C Wilson Foundation AcademyGrades: K-8Distance: 0.9 mi
- 6/10Rochester Early College International High SchoolGrades: 9-12Distance: 0.9 mi
Schools provided by the listing agent
- District: Rochester
Source: NYSAMLSs. This data may not be complete. We recommend contacting the local school district to confirm school assignments for this home.


