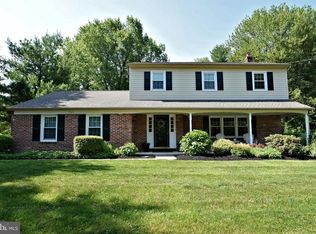Sold for $785,000 on 10/03/24
$785,000
115 Annasmead Rd, Ambler, PA 19002
4beds
3,026sqft
Single Family Residence
Built in 1970
0.81 Acres Lot
$821,600 Zestimate®
$259/sqft
$3,910 Estimated rent
Home value
$821,600
$756,000 - $887,000
$3,910/mo
Zestimate® history
Loading...
Owner options
Explore your selling options
What's special
Welcome to this Classic, sophisticated 4-bedroom, 2.5-bath colonial home in the highly desirable Maple Glen Community. Nestled in a picturesque neighborhood on a gorgeous, mature lot, this property offers plenty of privacy and ample space for a potential pool. A residential oasis! As you step inside, you'll be greeted by a two-story foyer with flagstone tile and a beautifully turned staircase. This charming home boasts an abundance of natural light, streaming in through large, strategically placed windows that create a warm and inviting atmosphere. Stunning hardwood floors throughout, add a touch of elegance and timeless beauty to every room. The hardwood floors not only elevate the aesthetic appeal but also offer practical benefits, such as easy maintenance and long-lasting durability. Step into this beautifully updated kitchen, where modern elegance meets functionality. The heart of the home, this kitchen features stunning granite countertops that provide ample workspace and a touch of luxury. The new cabinets, designed for both style and practicality, offer plenty of storage, keeping everything organized and within easy reach. A tasteful tile backsplash adds a splash of color and texture, perfectly complementing the sleek tile floor that is both durable and easy to clean. The under-counter lighting creates a warm glow! The oversized living room features elegant crown molding and chair rails, perfect for entertaining guests. The formal dining room is adorned with additional moldings, adding a touch of sophistication to your dinner parties. The cozy family room includes a wood-burning fireplace and convenient access to the patio, ideal for relaxing evenings. A first-floor office/ 5th bedroom, with new flooring and fresh paint, provides a quiet space for work or study. The updated half bath on this level adds convenience for guests. Upstairs, the primary bedroom is complete with a walk-in closet, vanity dressing area, and an updated granite & ceramic bath. Three additional spacious bedrooms share an updated hall bath, providing comfort for family or guests. Additional features include three attic areas with access for extra storage, a full basement offering versatile space, two-zone heating for optimal efficiency, central air-conditioning, and an ADT security system. Enjoy the convenience of nearby amenities, shopping, restaurants, major highways, and transportation. Don't miss the opportunity to make this beautiful Maple Glen home your own!
Zillow last checked: 9 hours ago
Listing updated: October 03, 2024 at 05:01pm
Listed by:
Rosemary Morrison 215-530-2635,
Long & Foster Real Estate, Inc.
Bought with:
Linda Schuch, RS364234
Keller Williams Real Estate-Langhorne
Source: Bright MLS,MLS#: PAMC2112304
Facts & features
Interior
Bedrooms & bathrooms
- Bedrooms: 4
- Bathrooms: 3
- Full bathrooms: 2
- 1/2 bathrooms: 1
- Main level bathrooms: 1
Basement
- Area: 0
Heating
- Forced Air, Natural Gas
Cooling
- Central Air, Electric
Appliances
- Included: Gas Water Heater
Features
- Basement: Full
- Number of fireplaces: 1
Interior area
- Total structure area: 3,026
- Total interior livable area: 3,026 sqft
- Finished area above ground: 3,026
- Finished area below ground: 0
Property
Parking
- Total spaces: 2
- Parking features: Garage Faces Side, Attached
- Attached garage spaces: 2
Accessibility
- Accessibility features: None
Features
- Levels: Two
- Stories: 2
- Pool features: None
Lot
- Size: 0.81 Acres
- Dimensions: 124.00 x 0.00
Details
- Additional structures: Above Grade, Below Grade
- Parcel number: 540000538002
- Zoning: RESIDENTIAL
- Special conditions: Standard
Construction
Type & style
- Home type: SingleFamily
- Architectural style: Colonial
- Property subtype: Single Family Residence
Materials
- Vinyl Siding
- Foundation: Block
Condition
- New construction: No
- Year built: 1970
Utilities & green energy
- Sewer: Public Sewer
- Water: Public
Community & neighborhood
Location
- Region: Ambler
- Subdivision: Maple Glen
- Municipality: UPPER DUBLIN TWP
Other
Other facts
- Listing agreement: Exclusive Right To Sell
- Ownership: Fee Simple
Price history
| Date | Event | Price |
|---|---|---|
| 10/3/2024 | Sold | $785,000-0.6%$259/sqft |
Source: | ||
| 9/29/2024 | Pending sale | $790,000$261/sqft |
Source: | ||
| 9/7/2024 | Contingent | $790,000$261/sqft |
Source: | ||
| 9/4/2024 | Listed for sale | $790,000-0.6%$261/sqft |
Source: | ||
| 8/8/2024 | Contingent | $795,000$263/sqft |
Source: | ||
Public tax history
| Year | Property taxes | Tax assessment |
|---|---|---|
| 2024 | $10,842 | $224,850 |
| 2023 | $10,842 +3.5% | $224,850 |
| 2022 | $10,476 +2.9% | $224,850 |
Find assessor info on the county website
Neighborhood: 19002
Nearby schools
GreatSchools rating
- 8/10Maple Glen El SchoolGrades: K-5Distance: 1.6 mi
- 7/10Sandy Run Middle SchoolGrades: 6-8Distance: 4.2 mi
- 9/10Upper Dublin High SchoolGrades: 9-12Distance: 2.3 mi
Schools provided by the listing agent
- District: Upper Dublin
Source: Bright MLS. This data may not be complete. We recommend contacting the local school district to confirm school assignments for this home.

Get pre-qualified for a loan
At Zillow Home Loans, we can pre-qualify you in as little as 5 minutes with no impact to your credit score.An equal housing lender. NMLS #10287.
Sell for more on Zillow
Get a free Zillow Showcase℠ listing and you could sell for .
$821,600
2% more+ $16,432
With Zillow Showcase(estimated)
$838,032