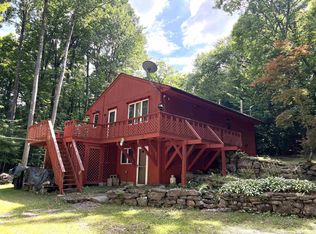Fantastic opportunity to buy a charming two bedroom, two bath log home within walking distance to the Dorand State Forest in Grafton VT. Close to Hiking, hunting, fishing and endless year round recreational activities. Convenient single level living. Plenty of large open spaces for entertaining including a wonderful back deck. Private 5.5 acre lot. Secluded, yet still convenient to historic downtown Grafton.
This property is off market, which means it's not currently listed for sale or rent on Zillow. This may be different from what's available on other websites or public sources.

