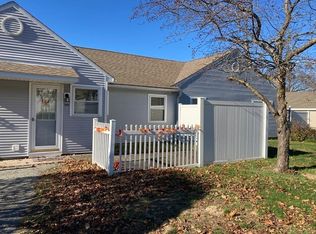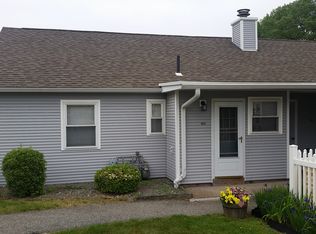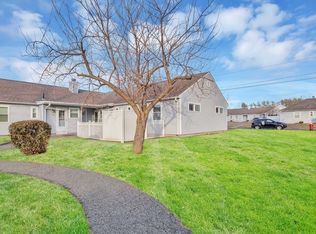Sold for $213,900 on 08/18/25
$213,900
115 Andersen Rd UNIT 115, Chicopee, MA 01022
2beds
792sqft
Condominium
Built in 1952
-- sqft lot
$-- Zestimate®
$270/sqft
$-- Estimated rent
Home value
Not available
Estimated sales range
Not available
Not available
Zestimate® history
Loading...
Owner options
Explore your selling options
What's special
Enjoy easy, single-level living in this bright and inviting condominium at Ridgewood Village in Chicopee. The open-concept living and dining area features low-maintenance laminate flooring and wall-mounted air conditioning, offering both comfort and functionality. A fully equipped galley kitchen includes a range, refrigerator, dishwasher, washer, and dryer for true move-in-ready convenience. Natural light fills the space, and a large private patio extends your living area outdoors. This unit also includes a one-car detached garage with a storage room inside and an additional deeded parking space. The professionally managed community offers exterior maintenance and an inground swimming pool to beat the heat this summer.
Zillow last checked: 8 hours ago
Listing updated: August 18, 2025 at 01:28pm
Listed by:
Carrie A. Blair 413-210-6465,
Keller Williams Realty 413-585-0022
Bought with:
Kimberly Brochu
Brochu Real Estate
Source: MLS PIN,MLS#: 73403523
Facts & features
Interior
Bedrooms & bathrooms
- Bedrooms: 2
- Bathrooms: 1
- Full bathrooms: 1
- Main level bedrooms: 2
Primary bedroom
- Features: Closet, Flooring - Laminate
- Level: Main,First
Bedroom 2
- Features: Closet, Flooring - Laminate
- Level: Main,First
Primary bathroom
- Features: No
Bathroom 1
- Features: Bathroom - Full, Bathroom - With Tub & Shower, Closet - Linen, Flooring - Vinyl
- Level: First
Dining room
- Features: Flooring - Laminate, Open Floorplan
- Level: Main,First
Kitchen
- Features: Flooring - Vinyl, Dryer Hookup - Electric, Washer Hookup
- Level: Main,First
Living room
- Features: Flooring - Laminate, Window(s) - Bay/Bow/Box, Open Floorplan
- Level: Main,First
Heating
- Baseboard, Natural Gas
Cooling
- Wall Unit(s)
Appliances
- Laundry: First Floor, In Unit, Electric Dryer Hookup, Washer Hookup
Features
- Flooring: Vinyl, Laminate
- Windows: Insulated Windows, Storm Window(s)
- Basement: None
- Has fireplace: No
Interior area
- Total structure area: 792
- Total interior livable area: 792 sqft
- Finished area above ground: 792
Property
Parking
- Total spaces: 3
- Parking features: Detached, Garage Door Opener, Deeded
- Garage spaces: 1
- Uncovered spaces: 2
Features
- Entry location: Unit Placement(Street)
- Patio & porch: Patio
- Exterior features: Courtyard, Patio
- Pool features: Association, In Ground
Details
- Parcel number: M:00W4 P:000G3,2499828
- Zoning: 206
Construction
Type & style
- Home type: Condo
- Property subtype: Condominium
Condition
- Year built: 1952
Utilities & green energy
- Sewer: Public Sewer
- Water: Public
- Utilities for property: for Electric Range, for Electric Dryer, Washer Hookup
Community & neighborhood
Community
- Community features: Public Transportation, Shopping, Pool, Highway Access
Location
- Region: Chicopee
HOA & financial
HOA
- HOA fee: $291 monthly
- Amenities included: Pool, Clubroom
- Services included: Insurance, Maintenance Structure, Snow Removal
Price history
| Date | Event | Price |
|---|---|---|
| 8/18/2025 | Sold | $213,900+1.9%$270/sqft |
Source: MLS PIN #73403523 | ||
| 7/23/2025 | Contingent | $209,900$265/sqft |
Source: MLS PIN #73403523 | ||
| 7/12/2025 | Listed for sale | $209,900$265/sqft |
Source: MLS PIN #73403523 | ||
Public tax history
Tax history is unavailable.
Neighborhood: 01022
Nearby schools
GreatSchools rating
- 7/10Bowie Elementary SchoolGrades: K-5Distance: 0.4 mi
- 5/10Fairview Middle SchoolGrades: 6-8Distance: 4.1 mi
- 4/10Chicopee Comprehensive High SchoolGrades: 9-12Distance: 2.5 mi

Get pre-qualified for a loan
At Zillow Home Loans, we can pre-qualify you in as little as 5 minutes with no impact to your credit score.An equal housing lender. NMLS #10287.


