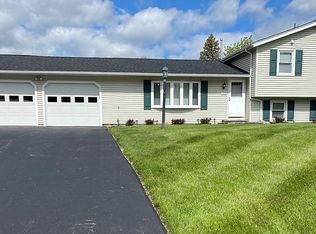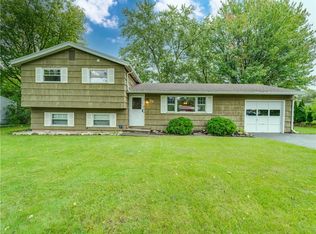Closed
$190,000
115 Amsden Dr, Rochester, NY 14623
3beds
1,524sqft
Single Family Residence
Built in 1961
0.32 Acres Lot
$205,100 Zestimate®
$125/sqft
$2,294 Estimated rent
Maximize your home sale
Get more eyes on your listing so you can sell faster and for more.
Home value
$205,100
$187,000 - $224,000
$2,294/mo
Zestimate® history
Loading...
Owner options
Explore your selling options
What's special
This three-bedroom split-level home offers an exciting opportunity to add your personal customizations & make it your dream space. You are welcomed in with a spacious living room that seamlessly flows into a dining area adjacent to your an eat-in kitchen, accommodating gatherings of all sizes. Beautifully done, large bonus room, perfect for a home office, play area, entertainment haven, endless possibilities! Walkout lower level provides more abundant space. Private backyard oasis, surrounded by lush arborvitaes, offering a peaceful retreat with a patio for outdoor enjoyment and entertaining. Conveniently located close to all amenities, this home combines comfort, space, and prime location. Exceptional opportunity for buyers to add their personal touch! Delayed negotiating- offers reviewed 6-6-24 at 8am
Zillow last checked: 8 hours ago
Listing updated: August 13, 2024 at 06:05am
Listed by:
Charlene E. Lally 585-256-9392,
Keller Williams Realty Greater Rochester
Bought with:
Marc Banning, 10401300878
Keller Williams Realty Greater Rochester
Source: NYSAMLSs,MLS#: R1542163 Originating MLS: Rochester
Originating MLS: Rochester
Facts & features
Interior
Bedrooms & bathrooms
- Bedrooms: 3
- Bathrooms: 2
- Full bathrooms: 2
Heating
- Gas, Forced Air
Appliances
- Included: Dryer, Dishwasher, Gas Water Heater, Refrigerator, Washer
- Laundry: In Basement
Features
- Separate/Formal Dining Room, Entrance Foyer, Eat-in Kitchen, Separate/Formal Living Room, Workshop
- Flooring: Carpet, Varies
- Basement: Full,Finished,Walk-Out Access
- Has fireplace: No
Interior area
- Total structure area: 1,524
- Total interior livable area: 1,524 sqft
Property
Parking
- Total spaces: 2
- Parking features: Attached, Garage, Storage, Workshop in Garage, Driveway
- Attached garage spaces: 2
Features
- Levels: One
- Stories: 1
- Exterior features: Blacktop Driveway, Private Yard, See Remarks
Lot
- Size: 0.32 Acres
- Dimensions: 100 x 138
- Features: Residential Lot, Wooded
Details
- Additional structures: Shed(s), Storage
- Parcel number: 2632001760600002062000
- Special conditions: Standard
Construction
Type & style
- Home type: SingleFamily
- Architectural style: Split Level
- Property subtype: Single Family Residence
Materials
- Vinyl Siding
- Foundation: Block
Condition
- Resale
- Year built: 1961
Utilities & green energy
- Sewer: Connected
- Water: Connected, Public
- Utilities for property: Sewer Connected, Water Connected
Community & neighborhood
Location
- Region: Rochester
Other
Other facts
- Listing terms: Cash,Conventional,FHA,Rehab Financing,VA Loan
Price history
| Date | Event | Price |
|---|---|---|
| 8/2/2024 | Sold | $190,000$125/sqft |
Source: | ||
| 6/7/2024 | Pending sale | $190,000$125/sqft |
Source: | ||
| 6/1/2024 | Listed for sale | $190,000$125/sqft |
Source: | ||
Public tax history
| Year | Property taxes | Tax assessment |
|---|---|---|
| 2024 | -- | $237,300 |
| 2023 | -- | $237,300 +13% |
| 2022 | -- | $210,000 +37.8% |
Find assessor info on the county website
Neighborhood: 14623
Nearby schools
GreatSchools rating
- 7/10Floyd S Winslow Elementary SchoolGrades: PK-3Distance: 0.7 mi
- 4/10Charles H Roth Middle SchoolGrades: 7-9Distance: 1.6 mi
- 7/10Rush Henrietta Senior High SchoolGrades: 9-12Distance: 0.5 mi
Schools provided by the listing agent
- District: Rush-Henrietta
Source: NYSAMLSs. This data may not be complete. We recommend contacting the local school district to confirm school assignments for this home.

