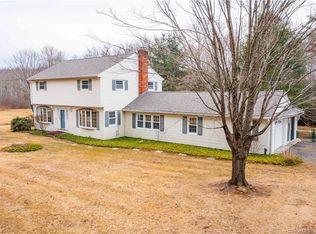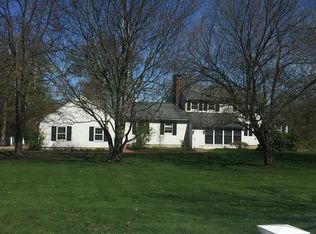Nestled within expansive Neighboring Property's / WNW- 4,000-acre's "White Memorial Wildlife Sanctuary & Conservation Center" / N- 113 +/- Acre's "Winvian Resort" see: [winvian.com] 151 Alain White Rd / closest neighbor. S- 40 +/- Acre's "undeveloped land owned by a town resident". See; http://www.panoramio.com/map/?user=1778911#lt=41.694033&ln=-73.202602&z=0&k=1&a=1&tab=5 At the end of the drive going out is / E- 10 +/- Acre's 104 Alain White Rd / W- 100 +/- Acre's 19 Alain White Rd / Home>> 6+ Acre Wooded/wetland's Lot bounders Winvian Resort & White Memorial Wildlife Sanctuary w/abundance of upland game bird, waterfowl & many types of wildlife, 750' Driveway meander's through woods, teardrop drive-around at house w/ 24'x 56' planted Island w/turn of century buggy, Front entrance to a 10' x 12' foyer flanked by formal dinning room (left) & livingroom (right), fully open staircase (22' ceiling height) to 2nd floor balcony looking up at double door entrance to master suite. Large Master Suite w/ living area, fireplace (gas log ready), 6' French Glider's to PRIVATE balcony w/meadow view & wildlife for morning coffee or peacefull sunsets. Space for a Hot Tub in room, From another Master Suite entrance walk a bridge over to an 800+ sq.ft. Game room. Below as you walk is a 330 sq.'+ mudroom/sunroom w/20'+ vaulted, beamed ceiling, W/12'French glider's in breakfast area to deck. 460+ sq.ft. Country Kitchen / Family room w/walkout Bay, fireplace + 12' French glider's to deck & a view of the meadow, pond & Wild Life, 3+ Car Garage, w/entrance to basement (No outside Entrance for Security), Basement, partly finished Shop, Large Closet area & additional room's in progress, app. 5600 sq.ft. total expansion on foot print, ALARM SYS., INTERCOM SYS. , CENTRAL VAC., Driveway alarm's & video, Way to much to list. For more photo's. See; http://www.panoramio.com/map/?user=1778911#lt=41.694033&ln=-73.202602&z=0&k=1&a=1&tab=5 Neighborhood Description 4 elementary schools in Regional School District 06. Very Very Quiet farming community. No large business.
This property is off market, which means it's not currently listed for sale or rent on Zillow. This may be different from what's available on other websites or public sources.


