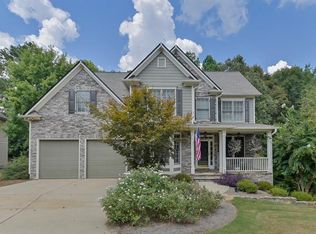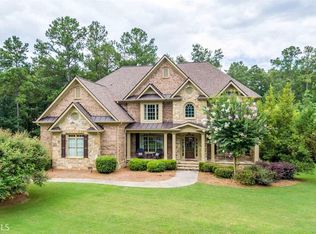Available Now. Terrific brick Ranch w/Huge Finished Basement in Golf, Swim, Tennis community. Hdwd flrs throughout. Vaulted Great Rm w/FPLC is open to Kitchen, Bkfst & Dining Rm. Kitchen w/stained cabinets, SS Appliances & Pantry. Bkfst area w/Bay Window overlooking rear yard. Split BR plan w/Master Suite on side and Guest Rms on the other. Bright Mstr BA w/sepe Tub & Shower, Dbl Vanity, Tile flr & lg walk-in closet. . Finished bsmt w/ 2 BRs, Full BA, Ofc and 2 entertainment rooms plus unfinished storage. Resident Benefit Package included. Rent quoted reflects discount for on time payment, ask for details. Check out our 5-Star reviews on Google
This property is off market, which means it's not currently listed for sale or rent on Zillow. This may be different from what's available on other websites or public sources.

