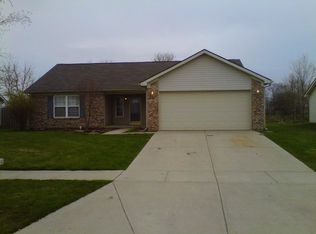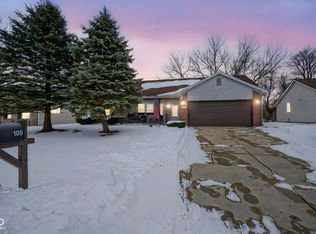Sold
$235,000
115 Acton Rd, Lebanon, IN 46052
3beds
1,403sqft
Residential, Single Family Residence
Built in 1999
9,147.6 Square Feet Lot
$269,300 Zestimate®
$167/sqft
$1,871 Estimated rent
Home value
$269,300
$256,000 - $283,000
$1,871/mo
Zestimate® history
Loading...
Owner options
Explore your selling options
What's special
Welcome to 115 Acton Road. You are minutes away from shopping, entertainment and town life at its best. This beautiful 3 bedroom and 2 full bath is nestled in a quiet neighborhood and enjoys the best of both worlds. Open concept style home, 2 car garage, fully fenced in yard for privacy. You will also be in love with the eat in kitchen with electric range, stainless steel appliances and a lovely view of the gas burning fireplace in the family room. Living room has vaulted ceilings and ceiling fan. Don't forget about the covered back patio room for extra living space.
Zillow last checked: 8 hours ago
Listing updated: March 01, 2023 at 07:40am
Listing Provided by:
Morgan Stout Irwin 765-480-8271,
Re/Max Realty One
Bought with:
Blaine Evans
Keller Williams Indpls Metro N
Source: MIBOR as distributed by MLS GRID,MLS#: 21898700
Facts & features
Interior
Bedrooms & bathrooms
- Bedrooms: 3
- Bathrooms: 2
- Full bathrooms: 2
- Main level bathrooms: 2
- Main level bedrooms: 3
Primary bedroom
- Features: Carpeting
- Level: Main
- Area: 169 Square Feet
- Dimensions: 13x13
Bedroom 2
- Features: Carpeting
- Level: Main
- Area: 120 Square Feet
- Dimensions: 12x10
Bedroom 3
- Features: Carpeting
- Level: Main
- Area: 110 Square Feet
- Dimensions: 11x10
Other
- Features: Vinyl
- Level: Main
- Area: 40 Square Feet
- Dimensions: 5x8
Breakfast room
- Features: Vinyl
- Level: Main
- Area: 126 Square Feet
- Dimensions: 14x9
Great room
- Features: Carpeting
- Level: Main
- Area: 352 Square Feet
- Dimensions: 22x16
Kitchen
- Features: Vinyl
- Level: Main
- Area: 144 Square Feet
- Dimensions: 12x12
Heating
- Forced Air
Cooling
- Has cooling: Yes
Appliances
- Included: Dishwasher, Dryer, Disposal, Electric Oven, Refrigerator, Washer, Gas Water Heater
Features
- Attic Access, Cathedral Ceiling(s), Ceiling Fan(s), Entrance Foyer, Pantry
- Windows: Windows Thermal
- Has basement: No
- Attic: Access Only
- Number of fireplaces: 1
- Fireplace features: Great Room
Interior area
- Total structure area: 1,403
- Total interior livable area: 1,403 sqft
Property
Parking
- Total spaces: 2
- Parking features: Attached, Concrete, Garage Door Opener, Storage
- Attached garage spaces: 2
Features
- Levels: One
- Stories: 1
- Patio & porch: Glass Enclosed, Porch
Lot
- Size: 9,147 sqft
- Features: Sidewalks, Trees-Small (Under 20 Ft)
Details
- Parcel number: 061024000006014002
- Special conditions: Sales Disclosure Supplements
Construction
Type & style
- Home type: SingleFamily
- Architectural style: Ranch
- Property subtype: Residential, Single Family Residence
Materials
- Vinyl With Brick
- Foundation: Slab
Condition
- New construction: No
- Year built: 1999
Utilities & green energy
- Water: Municipal/City
Community & neighborhood
Location
- Region: Lebanon
- Subdivision: Tradewinds
Other
Other facts
- Listing terms: Conventional
Price history
| Date | Event | Price |
|---|---|---|
| 2/28/2023 | Sold | $235,000$167/sqft |
Source: | ||
| 1/9/2023 | Pending sale | $235,000$167/sqft |
Source: | ||
| 1/3/2023 | Listed for sale | $235,000+56.8% |
Source: | ||
| 2/2/2018 | Sold | $149,900$107/sqft |
Source: | ||
| 11/3/2017 | Price change | $149,900-3.2%$107/sqft |
Source: Berkshire Hathaway Home #21519008 Report a problem | ||
Public tax history
| Year | Property taxes | Tax assessment |
|---|---|---|
| 2024 | $2,105 +25.6% | $237,700 +9.2% |
| 2023 | $1,676 +19.7% | $217,700 +23.2% |
| 2022 | $1,400 +2.2% | $176,700 +16.8% |
Find assessor info on the county website
Neighborhood: 46052
Nearby schools
GreatSchools rating
- 8/10Central Elementary SchoolGrades: K-5Distance: 1.9 mi
- 5/10Lebanon Middle SchoolGrades: 6-8Distance: 1.1 mi
- 9/10Lebanon Senior High SchoolGrades: 9-12Distance: 1.3 mi
Get a cash offer in 3 minutes
Find out how much your home could sell for in as little as 3 minutes with a no-obligation cash offer.
Estimated market value$269,300
Get a cash offer in 3 minutes
Find out how much your home could sell for in as little as 3 minutes with a no-obligation cash offer.
Estimated market value
$269,300

