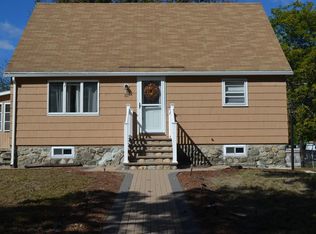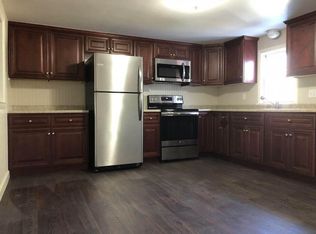Sold for $605,000
$605,000
115 Acropolis Rd, Lowell, MA 01854
3beds
1,748sqft
Single Family Residence
Built in 2002
10,454 Square Feet Lot
$604,400 Zestimate®
$346/sqft
$3,891 Estimated rent
Home value
$604,400
$556,000 - $653,000
$3,891/mo
Zestimate® history
Loading...
Owner options
Explore your selling options
What's special
Almost brand new, rebuilt in 2022/2023. Large Colonial in a great neighborhood. This home offers a bright & sunny large eat-in-kitchen open to the large living room. Full bath on 1st floor, lower level offers 3 additional finished rooms, 2 being used as a bedroom and a nice hangout area for kids and a utility/laundry room. The top floor offers 3 bedrooms, one being the primary with vaulted ceilings and easy access to the full bath which also has access from the hall. The yard is fenced in and there is plenty of room in the backyard for summer enjoyment. Showings start at this weekend's open houses, both Saturday and Sunday from noon to 2:00. Great location, close to the An Wang School, shopping, walking trails, Lowell General Hospital, River Walkway, and the NH border. Great value in today's market.
Zillow last checked: 8 hours ago
Listing updated: April 08, 2025 at 10:38am
Listed by:
Aline Roy 978-758-2144,
Keller Williams Realty-Merrimack 978-692-3280
Bought with:
Makala Brown
RE/MAX Encore
Source: MLS PIN,MLS#: 73327163
Facts & features
Interior
Bedrooms & bathrooms
- Bedrooms: 3
- Bathrooms: 2
- Full bathrooms: 2
Primary bedroom
- Features: Vaulted Ceiling(s), Flooring - Wall to Wall Carpet
- Level: Second
- Area: 176
- Dimensions: 11 x 16
Bedroom 2
- Features: Flooring - Wall to Wall Carpet
- Level: Second
- Area: 112
- Dimensions: 8 x 14
Bedroom 3
- Features: Flooring - Wall to Wall Carpet
- Level: Second
- Area: 154
- Dimensions: 11 x 14
Bedroom 4
- Features: Flooring - Wall to Wall Carpet
- Level: Basement
- Area: 140
- Dimensions: 10 x 14
Bedroom 5
- Features: Flooring - Wall to Wall Carpet
- Level: Basement
- Area: 120
- Dimensions: 10 x 12
Kitchen
- Features: Flooring - Laminate, Dining Area
- Level: First
- Area: 252
- Dimensions: 12 x 21
Living room
- Features: Flooring - Laminate, Window(s) - Bay/Bow/Box
- Level: First
- Area: 247
- Dimensions: 13 x 19
Heating
- Forced Air, Natural Gas
Cooling
- Central Air
Appliances
- Included: Gas Water Heater, Range, Dishwasher, Microwave, Refrigerator
- Laundry: In Basement, Washer Hookup
Features
- Bonus Room
- Flooring: Laminate, Flooring - Wall to Wall Carpet
- Windows: Insulated Windows
- Basement: Full,Partially Finished,Interior Entry,Bulkhead
- Has fireplace: No
Interior area
- Total structure area: 1,748
- Total interior livable area: 1,748 sqft
- Finished area above ground: 1,748
Property
Parking
- Total spaces: 2
- Parking features: Paved Drive, Off Street
- Uncovered spaces: 2
Accessibility
- Accessibility features: No
Features
- Patio & porch: Porch
- Exterior features: Porch
- Fencing: Fenced/Enclosed
Lot
- Size: 10,454 sqft
- Features: Gentle Sloping
Details
- Parcel number: M:40 B:25 L:115,4623038
- Zoning: SSF
Construction
Type & style
- Home type: SingleFamily
- Architectural style: Colonial
- Property subtype: Single Family Residence
Materials
- Frame
- Foundation: Concrete Perimeter
- Roof: Shingle
Condition
- Year built: 2002
Utilities & green energy
- Sewer: Public Sewer
- Water: Public
- Utilities for property: for Gas Range, Washer Hookup
Community & neighborhood
Community
- Community features: Public Transportation, Shopping, Walk/Jog Trails, Stable(s), Golf, Medical Facility, Bike Path, Conservation Area, Public School, University
Location
- Region: Lowell
Price history
| Date | Event | Price |
|---|---|---|
| 4/8/2025 | Sold | $605,000+5.2%$346/sqft |
Source: MLS PIN #73327163 Report a problem | ||
| 1/22/2025 | Contingent | $574,900$329/sqft |
Source: MLS PIN #73327163 Report a problem | ||
| 1/17/2025 | Listed for sale | $574,900+162.5%$329/sqft |
Source: MLS PIN #73327163 Report a problem | ||
| 6/27/2011 | Listing removed | $219,000$125/sqft |
Source: Dick Lepine Real Estate,Inc. #71223777 Report a problem | ||
| 5/13/2011 | Price change | $219,000-4.4%$125/sqft |
Source: Dick Lepine Real Estate,Inc. #71223777 Report a problem | ||
Public tax history
| Year | Property taxes | Tax assessment |
|---|---|---|
| 2025 | $5,991 -1.4% | $521,900 +2.3% |
| 2024 | $6,075 +82.1% | $510,100 +89.9% |
| 2023 | $3,336 -28% | $268,600 -22% |
Find assessor info on the county website
Neighborhood: Pawtucketville
Nearby schools
GreatSchools rating
- 5/10Dr An Wang Middle SchoolGrades: 5-8Distance: 0.3 mi
- 4/10Lowell High SchoolGrades: 9-12Distance: 2.1 mi
- 5/10Pawtucketville Memorial Elementary SchoolGrades: PK-4Distance: 0.3 mi
Get a cash offer in 3 minutes
Find out how much your home could sell for in as little as 3 minutes with a no-obligation cash offer.
Estimated market value$604,400
Get a cash offer in 3 minutes
Find out how much your home could sell for in as little as 3 minutes with a no-obligation cash offer.
Estimated market value
$604,400

