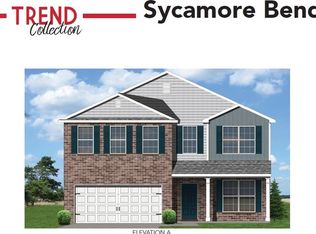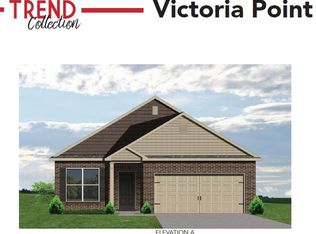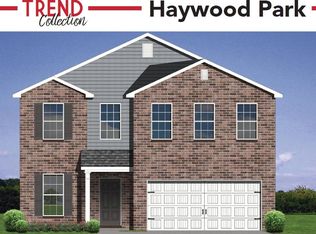Sold for $349,900 on 11/27/23
$349,900
115 Abbott Way, Georgetown, KY 40324
4beds
2,336sqft
Single Family Residence
Built in 2020
6,534 Square Feet Lot
$367,900 Zestimate®
$150/sqft
$2,492 Estimated rent
Home value
$367,900
$350,000 - $386,000
$2,492/mo
Zestimate® history
Loading...
Owner options
Explore your selling options
What's special
MOVE IN READY! Enter the front door to a versatile flex area that could be a sitting area, home office or formal dinning space. The bright kitchen has two pantries, a counter top bar and a breakfast area that overlooks the fully fenced back yard. The large family room is just off the kitchen has plenty of room to relax or entertain. The crown molding and kitchen hardware make this home pop! Upstairs you will find the primary bedroom suite, three additional bedrooms, hall bath and large laundry room. The primary bedroom suite includes vaulted ceiling, large walk in closet, and spacious bath with a walk-in shower and separate soaker tub. The back yard backs to trees, is fully fenced and has an oversized patio perfect for a fire pit or BBQ.
Zillow last checked: 8 hours ago
Listing updated: August 28, 2025 at 10:54pm
Listed by:
Jennifer Sisson 859-281-6333,
Christies International Real Estate Bluegrass,
Joseph M Sisson 859-797-1975,
Christies International Real Estate Bluegrass
Bought with:
Kymberly M McCreary, 243464
Keller Williams Commonwealth
Source: Imagine MLS,MLS#: 23020741
Facts & features
Interior
Bedrooms & bathrooms
- Bedrooms: 4
- Bathrooms: 3
- Full bathrooms: 2
- 1/2 bathrooms: 1
Primary bedroom
- Level: Second
Bedroom 1
- Level: Second
Bedroom 2
- Level: Second
Bedroom 3
- Level: Second
Bathroom 1
- Description: Full Bath
- Level: Second
Bathroom 2
- Description: Full Bath
- Level: Second
Bathroom 3
- Description: Half Bath
- Level: First
Den
- Level: First
Family room
- Level: First
Family room
- Level: First
Foyer
- Level: First
Foyer
- Level: First
Kitchen
- Level: First
Utility room
- Level: Second
Heating
- Forced Air, Natural Gas
Cooling
- Electric
Appliances
- Included: Disposal, Dishwasher, Microwave, Refrigerator, Range
- Laundry: Electric Dryer Hookup, Washer Hookup
Features
- Entrance Foyer, Eat-in Kitchen, Walk-In Closet(s), Ceiling Fan(s)
- Flooring: Carpet, Other, Tile
- Doors: Storm Door(s)
- Windows: Blinds
- Has basement: No
- Has fireplace: No
Interior area
- Total structure area: 2,336
- Total interior livable area: 2,336 sqft
- Finished area above ground: 2,336
- Finished area below ground: 0
Property
Parking
- Total spaces: 2
- Parking features: Attached Garage, Driveway, Garage Faces Front
- Garage spaces: 2
- Has uncovered spaces: Yes
Features
- Levels: Two
- Patio & porch: Patio
- Fencing: Wood
- Has view: Yes
- View description: Trees/Woods, Neighborhood
Lot
- Size: 6,534 sqft
Details
- Parcel number: 19020005.013
Construction
Type & style
- Home type: SingleFamily
- Property subtype: Single Family Residence
Materials
- Brick Veneer, Vinyl Siding
- Foundation: Slab
- Roof: Dimensional Style
Condition
- New construction: No
- Year built: 2020
Utilities & green energy
- Sewer: Public Sewer
- Water: Public
Community & neighborhood
Location
- Region: Georgetown
- Subdivision: Meadows at Rocky Ck
HOA & financial
HOA
- HOA fee: $220 annually
Price history
| Date | Event | Price |
|---|---|---|
| 11/27/2023 | Sold | $349,900$150/sqft |
Source: | ||
| 10/30/2023 | Pending sale | $349,900$150/sqft |
Source: | ||
| 10/26/2023 | Listed for sale | $349,900+61.3%$150/sqft |
Source: | ||
| 1/10/2020 | Sold | $216,887$93/sqft |
Source: | ||
| 9/12/2019 | Pending sale | $216,887$93/sqft |
Source: Milestone Realty Consultants #1914129 | ||
Public tax history
| Year | Property taxes | Tax assessment |
|---|---|---|
| 2022 | $2,076 +5.7% | $239,300 +6.8% |
| 2021 | $1,964 | $224,000 |
Find assessor info on the county website
Neighborhood: 40324
Nearby schools
GreatSchools rating
- 4/10Lemons Mill Elementary SchoolGrades: K-5Distance: 2.3 mi
- 6/10Royal Spring Middle SchoolGrades: 6-8Distance: 2.3 mi
- 6/10Scott County High SchoolGrades: 9-12Distance: 2.5 mi
Schools provided by the listing agent
- Elementary: Eastern
- Middle: Royal Spring
- High: Scott Co
Source: Imagine MLS. This data may not be complete. We recommend contacting the local school district to confirm school assignments for this home.

Get pre-qualified for a loan
At Zillow Home Loans, we can pre-qualify you in as little as 5 minutes with no impact to your credit score.An equal housing lender. NMLS #10287.


