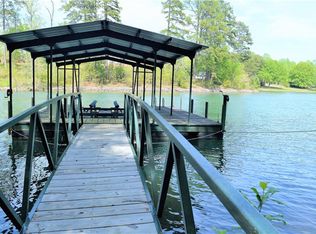This custom built Lake Keowee waterfront home offers the ideal combination of gentle slope, deep water and tranquil view. Upon entry, large windows and a cathedral ceiling bring the outdoors in for a bright, airy setting. An open floor plan molds the living, dining and kitchen areas with rich, craftsman finishes throughout. Made for entertaining, the spacious kitchen features a wrap-around breakfast bar, gas cooking, plentiful cabinets and ample counters. French doors highlight the lake views and offer access to the covered porch and sundeck. Off the kitchen is the house favorite three seasons porch with another stone fireplace. Featuring e-z breeze sliding panels with ease of converting from screened porch to sun porch for year round enjoyment. Unwind in the private Master Suite with views of the emerald water from its deck door or soak in the tub for a spa experience. The master bath includes his and hers vanities, two walk-in closets and a beautifully tiled walk-in shower. Also on the main level is a office, that can easily transition into additional sleeping quarters, a walk-in laundry room including a large sink and cabinetry for storage, as well as a half bath for guests. Attention to detail continues on the terrace level featuring a spacious Recreation Room with a third fireplace. This open space is great for family offering lots of room for both a relaxing movie and entertaining with a wine cellar and game area. The kitchenette is convenient for light refreshments or a quick snack heading to the dock. Three additional bedrooms and two full baths adorn this level. Two guest rooms flank the lakeside with walk-in closets, patio access and lake views. The third is a bunk room, also with outdoor access, featuring built in beds for immediate nighttime giggles. This home is adorned with great spaces for guests to come and enjoy the lake with you. Lake toy storage is off the right rear for easy stow of patio cushions, rafts, kayaks and more. Walk out onto the rear porch stretching across the back of the house overlooking the grassy back yard and lake. A stone path leads to a lakeside seating deck overlooking the covered slip dock, boat lift and PWC lift. The protected cove is perfect for swimming yet directly located off big water. Close to shopping, restaurants, hospital and Clemson University.
This property is off market, which means it's not currently listed for sale or rent on Zillow. This may be different from what's available on other websites or public sources.
