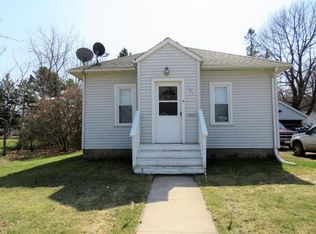Closed
$57,000
115 6TH AVENUE, Antigo, WI 54409
4beds
1,090sqft
Single Family Residence
Built in 1910
0.33 Acres Lot
$57,800 Zestimate®
$52/sqft
$1,152 Estimated rent
Home value
$57,800
Estimated sales range
Not available
$1,152/mo
Zestimate® history
Loading...
Owner options
Explore your selling options
What's special
PRIME INVESTMENT OPPORTUNITY! New roof 2023, new water heater approximately 2.5 years old with new gas valve in 2022 & cooktop has been updated. Welcome to this spacious and versatile 4-bedroom home, perfect for those seeking extra space! This charming property offers a unique layout with one bedroom on the main floor, with a large connected bonus room. A full bathroom on the main level adds to the home?s accessibility and convenience. Step into the large, eat-in kitchen, which boasts built-in cabinetry and plenty of counter space, making it a chef?s delight and a warm gathering spot. A door from the kitchen leads directly to a mudroom & then stairs to another door expansive backyard, providing easy indoor-outdoor flow for entertaining. The property has basement storage and the natural gas furnace was installed 1995. Outside, enjoy the expansive yard and a detached 2-car garage. The refrigerator in the garage will also come with the property.
Zillow last checked: 8 hours ago
Listing updated: May 27, 2025 at 07:22am
Listed by:
THE WARAKSA GROUP 715-846-1300,
ROCK SOLID REAL ESTATE
Bought with:
Hana Larson
Source: WIREX MLS,MLS#: 22405281 Originating MLS: Central WI Board of REALTORS
Originating MLS: Central WI Board of REALTORS
Facts & features
Interior
Bedrooms & bathrooms
- Bedrooms: 4
- Bathrooms: 1
- Full bathrooms: 1
- Main level bedrooms: 1
Primary bedroom
- Level: Main
- Area: 136
- Dimensions: 17 x 8
Bedroom 2
- Level: Upper
- Area: 121
- Dimensions: 11 x 11
Bedroom 3
- Level: Upper
- Area: 91
- Dimensions: 13 x 7
Bedroom 4
- Level: Upper
- Area: 143
- Dimensions: 13 x 11
Kitchen
- Level: Main
- Area: 121
- Dimensions: 11 x 11
Living room
- Level: Main
- Area: 228
- Dimensions: 19 x 12
Heating
- Natural Gas, Forced Air
Appliances
- Included: Refrigerator, Microwave
Features
- Flooring: Carpet
- Basement: Unfinished
Interior area
- Total structure area: 1,090
- Total interior livable area: 1,090 sqft
- Finished area above ground: 1,090
- Finished area below ground: 0
Property
Parking
- Total spaces: 2
- Parking features: 2 Car, Detached
- Garage spaces: 2
Features
- Levels: One and One Half
- Stories: 1
Lot
- Size: 0.33 Acres
Details
- Parcel number: 2010828
- Special conditions: Arms Length
Construction
Type & style
- Home type: SingleFamily
- Architectural style: Cape Cod
- Property subtype: Single Family Residence
Materials
- Other
- Roof: Shingle
Condition
- 21+ Years
- New construction: No
- Year built: 1910
Utilities & green energy
- Sewer: Public Sewer
- Water: Public
Community & neighborhood
Location
- Region: Antigo
- Municipality: Antigo
Other
Other facts
- Listing terms: Arms Length Sale
Price history
| Date | Event | Price |
|---|---|---|
| 5/27/2025 | Sold | $57,000-18.5%$52/sqft |
Source: | ||
| 5/13/2025 | Contingent | $69,900$64/sqft |
Source: | ||
| 5/8/2025 | Listed for sale | $69,900$64/sqft |
Source: | ||
| 4/12/2025 | Contingent | $69,900$64/sqft |
Source: | ||
| 4/5/2025 | Price change | $69,900-11.4%$64/sqft |
Source: | ||
Public tax history
| Year | Property taxes | Tax assessment |
|---|---|---|
| 2024 | $573 +18.6% | $33,600 +56.3% |
| 2023 | $483 +9% | $21,500 |
| 2022 | $444 -3.7% | $21,500 |
Find assessor info on the county website
Neighborhood: 54409
Nearby schools
GreatSchools rating
- 7/10East Elementary SchoolGrades: PK-3Distance: 0.1 mi
- 5/10Antigo Middle SchoolGrades: 4-7Distance: 0.7 mi
- 3/10Antigo High SchoolGrades: 8-12Distance: 1.6 mi
Schools provided by the listing agent
- Middle: Antigo
- High: Antigo
- District: Antigo
Source: WIREX MLS. This data may not be complete. We recommend contacting the local school district to confirm school assignments for this home.

Get pre-qualified for a loan
At Zillow Home Loans, we can pre-qualify you in as little as 5 minutes with no impact to your credit score.An equal housing lender. NMLS #10287.
