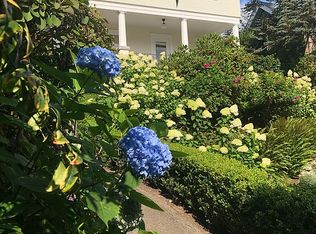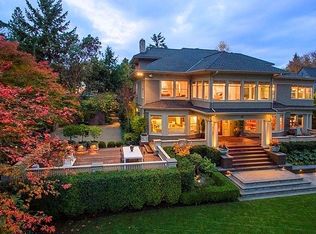This distinguished residence has a commanding presence and historic pedigree. It was built in 1901 for a member of the Denny family, which is credited with founding the city of Seattle and for whom the Denny Blaine neighborhood is named. The 5,340-sq-ft house is situated on a desirable corner lot - a third of an acre in size - graced by mature plantings, lovely old trees and a dense hedge that wraps around the property. From a hillside perch high above the street, the stately three-story home enjoys sweeping views of Lake Washington and the Cascade Mountains. Its exterior features white metal clapboard walls, a gabled roof with wide eaves and an inviting front porch supported by round columns. Interiors offer generously scaled, light-filled rooms and lovely period detailing. A Dutch door at the main entry original to the home opens to a small foyer. Beyond it is a glass paneled door etched with the Denny family crest that leads to a grand entry hall with a split staircase and bay window. The entry hall and adjoining formal rooms have high ceilings, original oak floors and leaded glass windows. Round columns delineate the entrance to a large living room with a view window, built-in cabinetry and a wood-burning fireplace with original tile surround. French doors open to an adjacent sunroom/study with wrap-around windows that look out to the lake and an expansive side lawn as well. Pocket doors separate the entry hall from the formal dining room, which has wainscot walls, a coffered ceiling and storage cabinets, some affixed with glass display doors. Large picture windows are crowned with beautiful stained glass transoms. A big kitchen offers a beamed ceiling, hardwood floors and abundant storage cabinetry. A bay window that looks out on the side lawn has built-in banquette seating, affording a place for informal dining. The kitchen has outdoor access and a set of back stairs that lead to the second level. Situated off the kitchen is a powder room that serves the main level. The house has five bedrooms, four of which are located on the second level. The master suite offers a wood-burning fireplace, built-in cabinetry and French doors to a private view balcony. The master bedroom has its own full bath; the other three bedrooms share a full bath equipped with stacking laundry facilities. Floors throughout the second level are original fir. An extensive remodel of the attic in 1998 provided the house with a terrific two-room recreation area on the third floor. The main room has vaulted ceilings with skylights, east-facing windows with panoramic views and a wall of built-in cabinetry for media equipment. French doors open to a second room with more cabinetry, including a built-in desk, and plenty of room for additional sleeping quarters. A charming, fifth bedroom is located at the top of the stairs near an updated full bath with a jetted tub and marble-topped sink with a skylight overhead. Other third floor amenities include a mini-refrigerator and a wet bar equipped with a sink and microwave. The home has a full unfinished basement with high ceilings. There are laundry facilities, a gas furnace, two hot water heaters and electrical panels. Plumbing and wiring were updated in 1998-2001. Wide front steps provide the house a nice approach. In addition to the side lawn, the property offers a sport court and fenced dog kennel. An exercise room with a gas fireplace is located underneath a detached 2-car garage, which is accessed from Dorffel Drive. The Denny Blaine neighborhood has long been prized for its fine older homes and idyllic waterfront setting. The amenities of Madison Park, Madrona and Leschi; all within a short distance of this inviting home, make for many memory making moments.
This property is off market, which means it's not currently listed for sale or rent on Zillow. This may be different from what's available on other websites or public sources.

