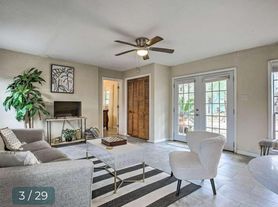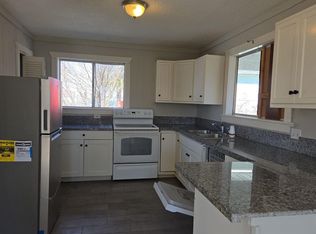A CUSTOM HOME WITH AWESOME BAY VIEWS. A fantastic place to call your new home. The house has a multi-level deck with beautiful water views. Step inside to tall ceilings, New recessed lighting, ceiling fans, a custom entertainment center, custom cabinets, rare knife-edge granite, slate & new engineered flooring, an Oversized bathroom with a separate shower and tub, a large bedroom with a huge walk-in closet with built-in dresser and shelving, a bonus room off the kitchen & natural lighting throughout the home. The extra room could be an office with a trundle bed for guests, a pet room, or a workout area. Brand new AC system for the years to come. Get a golf cart and cruise around the area. Fantastic restaurants await you in the area. Yard Service is included with the rental.
Copyright notice - Data provided by HAR.com 2022 - All information provided should be independently verified.
House for rent
$1,825/mo
115 12th St, San Leon, TX 77539
1beds
1,050sqft
Price may not include required fees and charges.
Singlefamily
Available now
-- Pets
Electric
In unit laundry
2 Carport spaces parking
Natural gas
What's special
New recessed lightingCustom entertainment centerCeiling fansRare knife-edge graniteTall ceilingsCustom cabinetsAwesome bay views
- 3 days |
- -- |
- -- |
Travel times
Looking to buy when your lease ends?
Consider a first-time homebuyer savings account designed to grow your down payment with up to a 6% match & 3.83% APY.
Facts & features
Interior
Bedrooms & bathrooms
- Bedrooms: 1
- Bathrooms: 1
- Full bathrooms: 1
Rooms
- Room types: Office
Heating
- Natural Gas
Cooling
- Electric
Appliances
- Included: Dishwasher, Disposal, Dryer, Microwave, Oven, Refrigerator, Stove, Washer
- Laundry: In Unit, Washer Hookup
Features
- All Bedrooms Up, Elevator, High Ceilings, Primary Bed - 1st Floor, View
- Flooring: Laminate, Slate
Interior area
- Total interior livable area: 1,050 sqft
Property
Parking
- Total spaces: 2
- Parking features: Carport, Driveway, Covered
- Has carport: Yes
- Details: Contact manager
Features
- Stories: 1
- Exterior features: Accessible Elevator Installed, Additional Parking, All Bedrooms Up, Architecture Style: Traditional, Attached Carport, Back Yard, Cleared, Driveway, Elevator, Flooring: Laminate, Flooring: Slate, Golf Cart, Golf Cart Garage, Heating: Gas, High Ceilings, Insulated/Low-E windows, Lot Features: Back Yard, Cleared, Subdivided, Wooded, Patio/Deck, Primary Bed - 1st Floor, Service Elevator, Subdivided, View Type: Bay, View Type: Gulf View, Washer Hookup, Window Coverings, Wooded, Workshop in Garage
- Has view: Yes
- View description: Water View
Details
- Parcel number: 624000110016000
Construction
Type & style
- Home type: SingleFamily
- Property subtype: SingleFamily
Condition
- Year built: 1999
Community & HOA
Location
- Region: San Leon
Financial & listing details
- Lease term: Long Term,12 Months
Price history
| Date | Event | Price |
|---|---|---|
| 10/24/2025 | Listed for rent | $1,825$2/sqft |
Source: | ||
| 1/26/2025 | Listed for sale | $225,000+9.2%$214/sqft |
Source: | ||
| 2/15/2019 | Listing removed | $206,000$196/sqft |
Source: Jamail Real Estate, Inc. #71923175 | ||
| 1/22/2019 | Pending sale | $206,000$196/sqft |
Source: Jamail Real Estate, Inc. #71923175 | ||
| 1/3/2019 | Listed for sale | $206,000$196/sqft |
Source: Jamail Real Estate, Inc. #71923175 | ||

