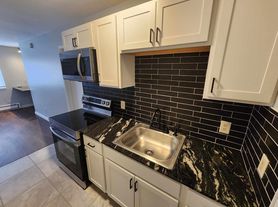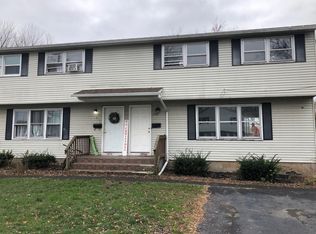Fully updated, spacious 5-bedroom apartment close to downtown Syracuse is conveniently located just off Genesee Street, nearby major highways & public transit. This second-floor unit features new flooring, fresh paint, modern light fixtures, and vinyl windows that let in plenty of natural light. The new eat-in kitchen comes with updated appliances and ample space for a dining table. Enjoy extra living space on the enclosed front porch. Additional storage in living room & hallway. With a large, open lot next door, you'll only have neighbors on one side. Complete your Zillow application to schedule a showing today!
12 month lease. Utilities are not included. Lawn care & snow removal is tenant's responsibility. Must submit an application to schedule a showing. DO NOT CALL! ZILLOW MESSAGING, TEXT OR EMAIL ONLY.
Apartment for rent
Accepts Zillow applications
$2,100/mo
115-117 State Fair Blvd #2, Syracuse, NY 13204
5beds
1,398sqft
Price may not include required fees and charges.
Apartment
Available now
No pets
Window unit
None laundry
Forced air
What's special
Modern light fixturesFresh paintNew flooringUpdated appliancesVinyl windowsAdditional storageNew eat-in kitchen
- 37 days |
- -- |
- -- |
Travel times
Facts & features
Interior
Bedrooms & bathrooms
- Bedrooms: 5
- Bathrooms: 1
- Full bathrooms: 1
Heating
- Forced Air
Cooling
- Window Unit
Appliances
- Included: Freezer, Oven, Refrigerator
- Laundry: Contact manager
Features
- Flooring: Tile
Interior area
- Total interior livable area: 1,398 sqft
Property
Parking
- Details: Contact manager
Features
- Exterior features: , Heating system: Forced Air
Details
- Parcel number: 31150010800100010110000000
Construction
Type & style
- Home type: Apartment
- Property subtype: Apartment
Building
Management
- Pets allowed: No
Community & HOA
Location
- Region: Syracuse
Financial & listing details
- Lease term: 1 Year
Price history
| Date | Event | Price |
|---|---|---|
| 10/17/2025 | Listed for rent | $2,100$2/sqft |
Source: Zillow Rentals | ||
| 4/11/2025 | Sold | $155,000-11.4%$111/sqft |
Source: | ||
| 2/7/2025 | Pending sale | $175,000$125/sqft |
Source: | ||
| 1/20/2025 | Listed for sale | $175,000$125/sqft |
Source: | ||

