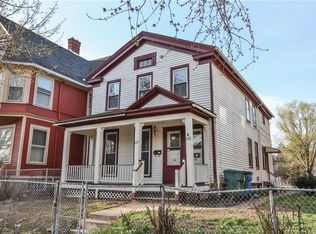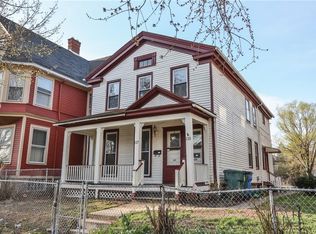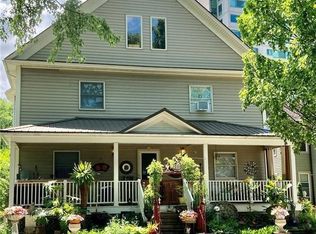Closed
$280,000
115-117 Comfort St, Rochester, NY 14620
6beds
2baths
2,691sqft
Duplex, Multi Family
Built in 1880
-- sqft lot
$335,400 Zestimate®
$104/sqft
$1,582 Estimated rent
Home value
$335,400
$312,000 - $362,000
$1,582/mo
Zestimate® history
Loading...
Owner options
Explore your selling options
What's special
Great investment or owner/occupant opportunity! This 2-unit, South Wedge home offers an upper and lower 3 bedroom/1 bath apartment unit. The upper unit has a new stove, new bathroom light/fan fixture and new furnace (2022). The lower unit has new stove, fresh paint, new bamboo flooring in one of the bedrooms, a newer microwave, newer washer/dryer unit and a newer furnace. Each unit boasts an updated kitchen with granite countertops and tiled backsplash. Bathrooms in both units have tiled showers and floors. New gutters and new front storm doors were installed in 2022. The lower unit offers a washer/dryer in the apartment. The upper apartment has laundry access in the basement. Both units are tenant occupied with the upper unit renting for $1200 / per month and the lower unit renting for $1500 / per month. Tenants pay their own gas and electric. Due to tenant occupancy, a days advance notice is required for all showings.
Zillow last checked: 8 hours ago
Listing updated: April 27, 2023 at 06:55am
Listed by:
Gloria Thomas 585-259-6836,
Keller Williams Realty Gateway,
Marlene Britton 585-478-0848,
Keller Williams Realty Gateway
Bought with:
Colleen A. Snyder, 10491213328
Empire Realty Group
Source: NYSAMLSs,MLS#: R1453065 Originating MLS: Rochester
Originating MLS: Rochester
Facts & features
Interior
Bedrooms & bathrooms
- Bedrooms: 6
- Bathrooms: 2
Heating
- Gas, Forced Air
Appliances
- Included: Gas Water Heater
- Laundry: Washer Hookup
Features
- Pull Down Attic Stairs
- Flooring: Carpet, Laminate, Tile, Varies
- Basement: Full,Walk-Out Access
- Attic: Pull Down Stairs
- Number of fireplaces: 1
Interior area
- Total structure area: 2,691
- Total interior livable area: 2,691 sqft
Property
Parking
- Parking features: Paved, Parking Available, On Street, Two or More Spaces
Features
- Levels: Two
- Stories: 2
- Exterior features: Fence
- Fencing: Partial
Lot
- Size: 7,405 sqft
- Dimensions: 40 x 181
- Features: Near Public Transit, Rectangular, Rectangular Lot, Residential Lot
Details
- Parcel number: 26140012148000010300000000
- Zoning description: Residential 2 Unit
- Special conditions: Standard
Construction
Type & style
- Home type: MultiFamily
- Architectural style: Duplex
- Property subtype: Duplex, Multi Family
Materials
- Wood Siding, Copper Plumbing
- Foundation: Stone
- Roof: Asphalt,Shingle
Condition
- Resale
- Year built: 1880
Utilities & green energy
- Electric: Circuit Breakers
- Sewer: Connected
- Water: Connected, Public
- Utilities for property: Cable Available, High Speed Internet Available, Sewer Connected, Water Connected
Community & neighborhood
Location
- Region: Rochester
- Subdivision: Williams Tr
Other
Other facts
- Listing terms: Cash,Conventional
Price history
| Date | Event | Price |
|---|---|---|
| 4/26/2023 | Sold | $280,000-6.6%$104/sqft |
Source: | ||
| 2/18/2023 | Pending sale | $299,900$111/sqft |
Source: | ||
| 1/30/2023 | Listed for sale | $299,900+22.9%$111/sqft |
Source: | ||
| 4/24/2018 | Sold | $244,100-2.3%$91/sqft |
Source: | ||
| 2/26/2018 | Pending sale | $249,900$93/sqft |
Source: RE/MAX Plus #R1093527 Report a problem | ||
Public tax history
| Year | Property taxes | Tax assessment |
|---|---|---|
| 2024 | -- | $287,000 +17.6% |
| 2023 | -- | $244,100 |
| 2022 | -- | $244,100 |
Find assessor info on the county website
Neighborhood: South Wedge
Nearby schools
GreatSchools rating
- 2/10Anna Murray-Douglass AcademyGrades: PK-8Distance: 0.8 mi
- 2/10School Without WallsGrades: 9-12Distance: 0.2 mi
- 1/10James Monroe High SchoolGrades: 9-12Distance: 0.3 mi
Schools provided by the listing agent
- District: Rochester
Source: NYSAMLSs. This data may not be complete. We recommend contacting the local school district to confirm school assignments for this home.


