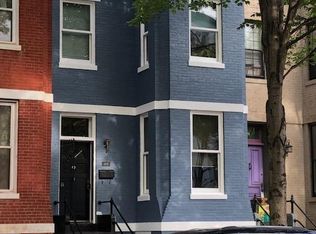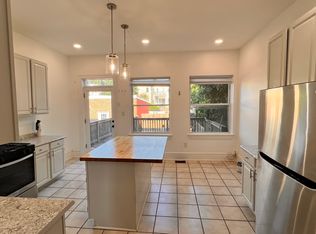Sold for $1,190,000
$1,190,000
115 10th St NE, Washington, DC 20002
3beds
1,843sqft
Townhouse
Built in 1940
1,766 Square Feet Lot
$1,185,600 Zestimate®
$646/sqft
$4,368 Estimated rent
Home value
$1,185,600
$1.11M - $1.26M
$4,368/mo
Zestimate® history
Loading...
Owner options
Explore your selling options
What's special
1ST OPEN SAT 13/SUN 14 JAN 1-3PM Assumable VA loan @ 2.5% Contemporary elegance wrapped in a historic shell! Sunlight-filled end unit townhome blessed with east, south and west exposure offering three levels of open and bright living space in an excellent Capitol Hill location. The terrace level houses the eat-in kitchen, which opens to the expansive rear patio and garden, as well as a dining / sitting room with a gas fireplace and bay window. The second level features a sitting room with fireplace and bay window, a full bathroom plus a bedroom / study with three sets of French doors overlooking the rear garden. On the top level, a rear bedroom overlooking the garden, a full bathroom plus the loft-like primary bedroom. The oversized one car garage will allay any fears about where to park the bikes & automobile! Sited between Stanton Park and Lincoln Park and a short stroll to Eastern Market – the best of Capitol Hill at your fingertips!
Zillow last checked: 8 hours ago
Listing updated: December 22, 2025 at 02:08pm
Listed by:
Gary Jankowski 202-439-6009,
Coldwell Banker Realty - Washington,
Listing Team: Gary + Michael Team, Co-Listing Team: Gary + Michael Team,Co-Listing Agent: Michael J Schaeffer 202-491-5910,
Coldwell Banker Realty - Washington
Bought with:
Judy Cranford, BR13262
Cranford & Associates
Source: Bright MLS,MLS#: DCDC2124014
Facts & features
Interior
Bedrooms & bathrooms
- Bedrooms: 3
- Bathrooms: 2
- Full bathrooms: 2
- Main level bathrooms: 1
- Main level bedrooms: 1
Basement
- Area: 621
Heating
- Forced Air, Natural Gas
Cooling
- Central Air, Electric
Appliances
- Included: Gas Water Heater
- Laundry: Lower Level
Features
- Flooring: Hardwood, Tile/Brick
- Basement: Full,Connecting Stairway,Front Entrance,Finished,Heated,Improved,Interior Entry,Exterior Entry,Windows
- Number of fireplaces: 2
- Fireplace features: Gas/Propane, Wood Burning
Interior area
- Total structure area: 1,964
- Total interior livable area: 1,843 sqft
- Finished area above ground: 1,343
- Finished area below ground: 500
Property
Parking
- Total spaces: 1
- Parking features: Garage Faces Rear, Garage Door Opener, Oversized, Detached
- Garage spaces: 1
Accessibility
- Accessibility features: None
Features
- Levels: Three
- Stories: 3
- Pool features: None
Lot
- Size: 1,766 sqft
- Features: Urban Land-Sassafras-Chillum
Details
- Additional structures: Above Grade, Below Grade
- Parcel number: 0965//0015
- Zoning: RESIDENTIAL
- Special conditions: Standard
Construction
Type & style
- Home type: Townhouse
- Architectural style: Traditional
- Property subtype: Townhouse
Materials
- Brick
- Foundation: Brick/Mortar
Condition
- Very Good
- New construction: No
- Year built: 1940
Utilities & green energy
- Sewer: Public Sewer
- Water: Public
Community & neighborhood
Location
- Region: Washington
- Subdivision: Capitol Hill
Other
Other facts
- Listing agreement: Exclusive Right To Sell
- Ownership: Fee Simple
Price history
| Date | Event | Price |
|---|---|---|
| 2/29/2024 | Sold | $1,190,000+1.3%$646/sqft |
Source: | ||
| 1/20/2024 | Pending sale | $1,175,000$638/sqft |
Source: | ||
| 1/16/2024 | Contingent | $1,175,000$638/sqft |
Source: | ||
| 1/12/2024 | Listed for sale | $1,175,000+78%$638/sqft |
Source: | ||
| 3/23/2011 | Sold | $660,000-1.4%$358/sqft |
Source: Public Record Report a problem | ||
Public tax history
| Year | Property taxes | Tax assessment |
|---|---|---|
| 2025 | $9,085 +103.9% | $1,158,620 +1.3% |
| 2024 | $4,456 +1.7% | $1,143,340 +2.5% |
| 2023 | $4,381 -45.6% | $1,114,920 +8.7% |
Find assessor info on the county website
Neighborhood: Capitol Hill
Nearby schools
GreatSchools rating
- 8/10Maury Elementary SchoolGrades: PK-5Distance: 0.2 mi
- 5/10Eliot-Hine Middle SchoolGrades: 6-8Distance: 0.7 mi
- 2/10Eastern High SchoolGrades: 9-12Distance: 0.7 mi
Schools provided by the listing agent
- District: District Of Columbia Public Schools
Source: Bright MLS. This data may not be complete. We recommend contacting the local school district to confirm school assignments for this home.

Get pre-qualified for a loan
At Zillow Home Loans, we can pre-qualify you in as little as 5 minutes with no impact to your credit score.An equal housing lender. NMLS #10287.

