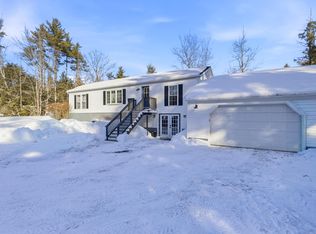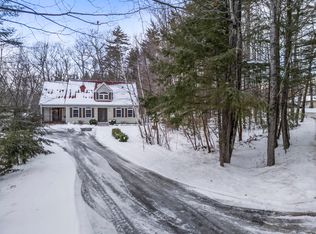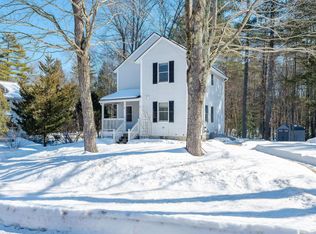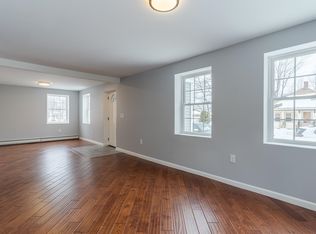Set on nearly 7 acres in a peaceful wooded setting, this well maintained 2009 Cape offers room to breathe while still providing comfortable, well-designed living spaces. The main level features an open floor plan that flows easily, yet still gives you distinct areas for everyday living. The spacious kitchen opens to a formal dining room and a warm, inviting living room—for simply relaxing at home. A convenient first-floor half bath with laundry adds function and practicality. Upstairs, you’ll find three generously sized bedrooms, including a large primary bedroom that offers plenty of space to unwind. The full bath on this level is well-appointed and easily accessible to all bedrooms. One of the home’s standout features is the bright walkout basement, which includes windows and a true ground-level exit. This space is perfect for finishing into additional living area, a workshop, or whatever suits your needs. Located on a very large, wooded lot the property provides a variety of outdoor pursuits. Despite its private, rural feel, the home is conveniently close to shopping at The Ridge, major commuter routes such as 16 and 125, and the countless recreational opportunities of both the Seacoast and the Lakes Region. Come join us Saturday, December 6th from 10:30AM to 12PM at the open House!
Active under contract
Listed by: KW Coastal and Lakes & Mountains Realty
$515,000
114B Betts Road, Rochester, NH 03867
3beds
1,638sqft
Est.:
Single Family Residence
Built in 2009
6.79 Acres Lot
$508,100 Zestimate®
$314/sqft
$-- HOA
What's special
Very large wooded lotVariety of outdoor pursuitsOpen floor planFormal dining roomPeaceful wooded settingComfortable well-designed living spacesThree generously sized bedrooms
- 85 days |
- 1,067 |
- 55 |
Zillow last checked: 8 hours ago
Listing updated: February 06, 2026 at 03:19pm
Listed by:
Jaylan Archer,
KW Coastal and Lakes & Mountains Realty 603-610-8500
Source: PrimeMLS,MLS#: 5071232
Facts & features
Interior
Bedrooms & bathrooms
- Bedrooms: 3
- Bathrooms: 2
- Full bathrooms: 1
- 1/2 bathrooms: 1
Heating
- Oil, Baseboard, Hot Water
Cooling
- None
Appliances
- Included: Dishwasher, Dryer, Microwave, Electric Range, Refrigerator, Washer
Features
- Dining Area, Kitchen/Dining, Kitchen/Living
- Flooring: Carpet, Vinyl
- Windows: Window Treatments
- Basement: Concrete Floor,Full,Storage Space,Unfinished,Walkout,Exterior Entry,Basement Stairs,Walk-Out Access
Interior area
- Total structure area: 2,702
- Total interior livable area: 1,638 sqft
- Finished area above ground: 1,638
- Finished area below ground: 0
Property
Parking
- Parking features: Paved, Driveway, Off Street, Parking Spaces 1 - 10
- Has uncovered spaces: Yes
Accessibility
- Accessibility features: 1st Floor 1/2 Bathroom, Paved Parking, 1st Floor Laundry
Features
- Levels: Two
- Stories: 2
- Exterior features: Shed
- Frontage length: Road frontage: 150
Lot
- Size: 6.79 Acres
- Features: Agricultural, Country Setting, Wooded, Neighborhood
Details
- Zoning description: Agricultural
Construction
Type & style
- Home type: SingleFamily
- Architectural style: Cape
- Property subtype: Single Family Residence
Materials
- Wood Frame, Vinyl Siding
- Foundation: Concrete, Poured Concrete
- Roof: Shingle
Condition
- New construction: No
- Year built: 2009
Utilities & green energy
- Electric: 200+ Amp Service, Circuit Breakers
- Sewer: Private Sewer, Septic Tank
- Utilities for property: Cable
Community & HOA
Community
- Security: Smoke Detector(s)
Location
- Region: Rochester
Financial & listing details
- Price per square foot: $314/sqft
- Annual tax amount: $7,140
- Date on market: 12/4/2025
- Road surface type: Paved
Estimated market value
$508,100
$483,000 - $534,000
$3,234/mo
Price history
Price history
| Date | Event | Price |
|---|---|---|
| 12/4/2025 | Listed for sale | $515,000+106%$314/sqft |
Source: | ||
| 4/2/2018 | Sold | $250,000$153/sqft |
Source: | ||
Public tax history
Public tax history
Tax history is unavailable.BuyAbility℠ payment
Est. payment
$3,394/mo
Principal & interest
$2656
Property taxes
$738
Climate risks
Neighborhood: 03867
Nearby schools
GreatSchools rating
- 4/10East Rochester SchoolGrades: PK-5Distance: 3.6 mi
- 3/10Rochester Middle SchoolGrades: 6-8Distance: 5.2 mi
- NABud Carlson AcademyGrades: 9-12Distance: 3.6 mi
Schools provided by the listing agent
- Elementary: Rochester School
- Middle: Rochester Middle School
- High: Spaulding High School
- District: Rochester School District
Source: PrimeMLS. This data may not be complete. We recommend contacting the local school district to confirm school assignments for this home.




