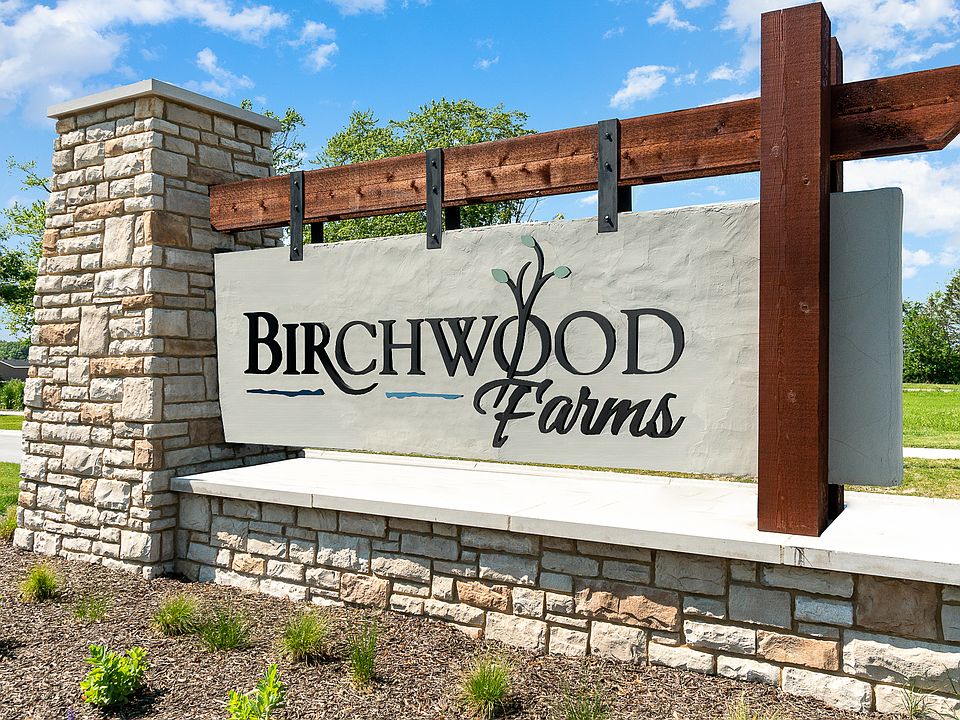The beautiful Aspen in peaceful Birchwood Farms welcomes you with the modern farmhouse elevation and covered front front porch. As you enter the foyer you'll find the flex room which can double as a workspace or living area. Pass through to the back of the home and you'll find the bright and airy great room and kitchen. There is a main floor powder room. Upstairs you will find a loft for additional living space, four bedrooms, laundry and additional baths. "Full yard sod included! The backyard is summer bbq ready."There are limited opportunities for new construction left in Birchwood Farms. Don't miss out! The Aspen is a high performance, energy efficient home. Enjoy peace of mind with a 10-year structural warranty, 4-year workmanship on the roof and industry-best customer care program.
Active
$464,115
11499 W 124th Pl, Cedar Lake, IN 46303
4beds
2,352sqft
Single Family Residence
Built in 2024
10,402.13 Square Feet Lot
$-- Zestimate®
$197/sqft
$40/mo HOA
What's special
Main floor powder roomFlex roomFour bedroomsModern farmhouse elevation
- 369 days
- on Zillow |
- 338 |
- 10 |
Zillow last checked: 7 hours ago
Listing updated: July 08, 2025 at 06:41am
Listed by:
Alan Evers,
Evers Realty Group 219-365-0800
Source: NIRA,MLS#: 806887
Travel times
Schedule tour
Select your preferred tour type — either in-person or real-time video tour — then discuss available options with the builder representative you're connected with.
Select a date
Facts & features
Interior
Bedrooms & bathrooms
- Bedrooms: 4
- Bathrooms: 3
- Full bathrooms: 1
- 3/4 bathrooms: 1
- 1/2 bathrooms: 1
Rooms
- Room types: Bedroom 2, Primary Bedroom, Great Room, Other Room, Loft, Kitchen, Bedroom 4, Bedroom 3
Primary bedroom
- Area: 225
- Dimensions: 15.0 x 15.0
Bedroom 2
- Area: 123.63
- Dimensions: 11.5 x 10.75
Bedroom 3
- Area: 129.25
- Dimensions: 11.0 x 11.75
Bedroom 4
- Area: 122.5
- Dimensions: 12.25 x 10.0
Great room
- Area: 251.63
- Dimensions: 15.25 x 16.5
Kitchen
- Area: 133.88
- Dimensions: 12.75 x 10.5
Loft
- Area: 122.5
- Dimensions: 12.25 x 10.0
Other
- Description: Breakfast Room
- Area: 130.69
- Dimensions: 12.75 x 10.25
Other
- Description: Flex Room
- Area: 123.38
- Dimensions: 10.5 x 11.75
Heating
- Forced Air, Natural Gas
Appliances
- Included: Microwave, Stainless Steel Appliance(s)
- Laundry: Laundry Room, Upper Level, Sink
Features
- Double Vanity, Open Floorplan, Walk-In Closet(s), Stone Counters, Recessed Lighting, Pantry, Kitchen Island
- Windows: Insulated Windows
- Basement: Unfinished
- Has fireplace: No
Interior area
- Total structure area: 2,352
- Total interior livable area: 2,352 sqft
- Finished area above ground: 2,352
Property
Parking
- Total spaces: 2.5
- Parking features: Attached, Garage Door Opener, Garage Faces Front
- Attached garage spaces: 2.5
Features
- Levels: Two
- Patio & porch: Covered, Front Porch
- Exterior features: Rain Gutters
- Has view: Yes
- View description: Neighborhood
Lot
- Size: 10,402.13 Square Feet
- Dimensions: 80 x 130
- Features: Back Yard, Landscaped, Few Trees, Front Yard
Details
- Parcel number: 451517483004000014
Construction
Type & style
- Home type: SingleFamily
- Architectural style: Traditional
- Property subtype: Single Family Residence
Condition
- New construction: Yes
- Year built: 2024
Details
- Builder name: Olthof Homes
Utilities & green energy
- Electric: 200+ Amp Service
- Sewer: Public Sewer
- Water: Public
- Utilities for property: Cable Available, Water Connected, Underground Utilities, Sewer Connected, Natural Gas Connected, Electricity Connected
Community & HOA
Community
- Features: Curbs, Sidewalks, Street Lights, Playground
- Subdivision: Birchwood Farms
HOA
- Has HOA: Yes
- Amenities included: Playground
- Services included: Maintenance Grounds
- HOA fee: $120 quarterly
- HOA name: Amanda Havard
- HOA phone: 219-464-3536
Location
- Region: Cedar Lake
Financial & listing details
- Price per square foot: $197/sqft
- Tax assessed value: $1,100
- Annual tax amount: $25
- Date on market: 7/15/2024
- Listing agreement: Exclusive Right To Sell
- Listing terms: Cash,VA Loan,FHA,Conventional
- Road surface type: Paved
About the community
Located in Cedar Lake, IN the new home community of Birchwood Farms offers easy access to scenic Cedar Lake, and quick access to the Indiana/Illinois border for commuting. This community's location on Route 41 provides access to shopping, dining and entertainment as well.
Offering its residents wooded trails, two ponds with fountains, a playground, and a gathering space to enjoy, Birchwood Farms is the perfect place for better living in your new Olthof home.
Source: Olthof Homes

