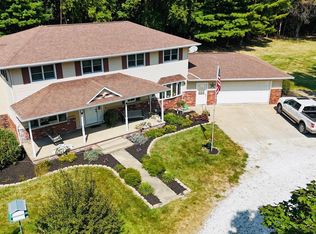Sold for $245,000 on 07/21/23
$245,000
11499 N 950th Rd, Macomb, IL 61455
3beds
1,960sqft
Single Family Residence, Residential
Built in 1994
3.27 Acres Lot
$290,900 Zestimate®
$125/sqft
$1,773 Estimated rent
Home value
$290,900
$268,000 - $314,000
$1,773/mo
Zestimate® history
Loading...
Owner options
Explore your selling options
What's special
If you are looking for peaceful country living with the convenience of being less than 5 minutes from the Macomb Jr/Sr High School, you better take a look at this home! This home has a "Passive Solar Design" with large windows on the South side that take advantage of the Sun in the cold months, and a three foot roof overhang shields the south side windows in the hot months from the sun. Walking into this home you will notice the open staircase to the lower level on your left and the large living room straight ahead. The east side of the main floor has a laundry room and an open kitchen/dining concept. The west sid of the main floor has the Master bedroom with dual closets and an en suite. In the basement you will find two more sizable bedrooms with a full bath and large family room. You will be impressed with the large windows in the lower level bedrooms and the double sliding doors in the family room that allows for enjoyable nature views. Complimenting all of this is an attached two car garage! Now the Big Finish...this property also has a 54' L x 46' W Cleary Building that is insulated and heated! The Cleary Building has its own separate LP tank and electric...the possibilities are endless! This property is a must see for convenient to town country living!
Zillow last checked: 8 hours ago
Listing updated: July 21, 2023 at 01:01pm
Listed by:
Richard Westen Phone:309-837-2273,
RE/MAX Unified Brokers, Inc
Bought with:
Richard Westen, 471019876
RE/MAX Unified Brokers, Inc
Source: RMLS Alliance,MLS#: PA1243000 Originating MLS: Peoria Area Association of Realtors
Originating MLS: Peoria Area Association of Realtors

Facts & features
Interior
Bedrooms & bathrooms
- Bedrooms: 3
- Bathrooms: 3
- Full bathrooms: 2
- 1/2 bathrooms: 1
Bedroom 1
- Level: Main
- Dimensions: 20ft 0in x 12ft 0in
Bedroom 2
- Level: Lower
- Dimensions: 16ft 0in x 12ft 0in
Bedroom 3
- Level: Lower
- Dimensions: 16ft 0in x 12ft 0in
Other
- Level: Main
- Dimensions: 12ft 0in x 11ft 0in
Other
- Level: Lower
- Dimensions: 12ft 0in x 10ft 0in
Other
- Area: 920
Additional room
- Description: SCREENED IN PORCH
- Level: Main
- Dimensions: 15ft 0in x 10ft 0in
Family room
- Level: Lower
- Dimensions: 18ft 0in x 16ft 0in
Kitchen
- Level: Main
- Dimensions: 12ft 0in x 9ft 0in
Laundry
- Level: Lower
- Dimensions: 12ft 0in x 6ft 0in
Living room
- Level: Main
- Dimensions: 18ft 0in x 16ft 0in
Main level
- Area: 1040
Heating
- Electric, Propane, Forced Air, Propane Rented
Cooling
- Central Air
Appliances
- Included: Dishwasher, Dryer, Microwave, Range, Refrigerator, Washer, Gas Water Heater
Features
- Ceiling Fan(s)
- Basement: Finished,Full
Interior area
- Total structure area: 1,040
- Total interior livable area: 1,960 sqft
Property
Parking
- Total spaces: 2
- Parking features: Attached
- Attached garage spaces: 2
- Details: Number Of Garage Remotes: 2
Features
- Patio & porch: Patio, Screened
Lot
- Size: 3.27 Acres
- Features: Agricultural, Wooded
Details
- Additional structures: Outbuilding, Pole Barn
- Additional parcels included: 0400016645
- Parcel number: 0400016600
Construction
Type & style
- Home type: SingleFamily
- Architectural style: Ranch
- Property subtype: Single Family Residence, Residential
Materials
- Frame, Vinyl Siding
- Foundation: Concrete Perimeter
- Roof: Shingle
Condition
- New construction: No
- Year built: 1994
Utilities & green energy
- Sewer: Septic Tank
- Water: Private, Public
Community & neighborhood
Location
- Region: Macomb
- Subdivision: None
Other
Other facts
- Road surface type: Paved
Price history
| Date | Event | Price |
|---|---|---|
| 7/21/2023 | Sold | $245,000-2%$125/sqft |
Source: | ||
| 6/8/2023 | Pending sale | $249,900$128/sqft |
Source: | ||
| 6/5/2023 | Listed for sale | $249,900+85.1%$128/sqft |
Source: | ||
| 12/30/2010 | Sold | $135,000$69/sqft |
Source: Public Record Report a problem | ||
Public tax history
| Year | Property taxes | Tax assessment |
|---|---|---|
| 2024 | $7,676 -1.9% | $87,270 +5.9% |
| 2023 | $7,826 +10.1% | $82,377 +5.5% |
| 2022 | $7,106 +5% | $78,068 +1.7% |
Find assessor info on the county website
Neighborhood: 61455
Nearby schools
GreatSchools rating
- 4/10Edison Elementary SchoolGrades: 4-6Distance: 2.8 mi
- 4/10Macomb Junior High SchoolGrades: 7-8Distance: 1.9 mi
- 5/10Macomb Senior High SchoolGrades: 9-12Distance: 1.9 mi
Schools provided by the listing agent
- Elementary: Macomb Lincoln
- Middle: Edison
- High: Macomb
Source: RMLS Alliance. This data may not be complete. We recommend contacting the local school district to confirm school assignments for this home.

Get pre-qualified for a loan
At Zillow Home Loans, we can pre-qualify you in as little as 5 minutes with no impact to your credit score.An equal housing lender. NMLS #10287.
