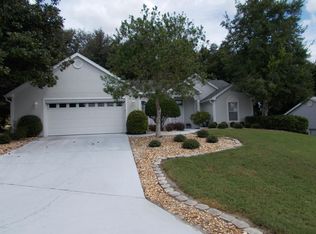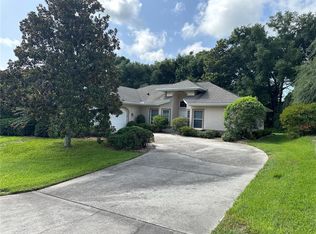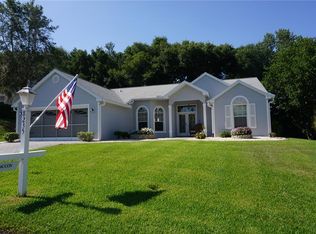Sold for $275,000 on 06/23/23
$275,000
11497 SW 82nd Court Rd, Ocala, FL 34481
3beds
1,878sqft
Single Family Residence
Built in 1993
0.25 Acres Lot
$269,000 Zestimate®
$146/sqft
$2,041 Estimated rent
Home value
$269,000
$253,000 - $285,000
$2,041/mo
Zestimate® history
Loading...
Owner options
Explore your selling options
What's special
One or more photo(s) has been virtually staged. Charming 3 bedroom, 2 bath home located in the Hillside community of Oak Run - a gated 55+ subdivision in central Florida. This one-owner home has been lovingly maintained and is located only a short walk to the very popular Island Club Pool Complex.
This spacious home has over 1800 sf under air and a total of 2566 sf under roof. Features include: cathedral ceilings, breakfast nook & breakfast bar, large Florida room off the living room, screened lanai off the master bedroom, inside laundry room, large 7'x5'6" walk-in closet in the master, double paned windows throughout and a beautifully treed backyard. The roof is tile and the AC was installed in 2013.
Great community with over 80 different clubs and numerous amenities: 18-hole championship golf Course, heated indoor pools, outdoor pools, fitness center, ballroom, tennis courts, pickleball courts, shuffleboard courts, walking & bike trails, dog park, RV/Boat parking, and so much more.
Great opportunity to own in a fabulous community. Call today!
Zillow last checked: 8 hours ago
Listing updated: June 27, 2023 at 05:12am
Listed by:
Nancy Jenks 352-400-8072,
Tropic Shores Realty
Bought with:
Lake Sumter Member
Realtor Association of Lake Sumter Member
Source: Realtors Association of Citrus County,MLS#: 822495 Originating MLS: Realtors Association of Citrus County
Originating MLS: Realtors Association of Citrus County
Facts & features
Interior
Bedrooms & bathrooms
- Bedrooms: 3
- Bathrooms: 2
- Full bathrooms: 2
Bedroom
- Dimensions: 13.11 x 10.10
Bedroom
- Dimensions: 10.00 x 7.80
Primary bathroom
- Dimensions: 11.80 x 8.00
Primary bathroom
- Features: Master Suite
- Dimensions: 14.10 x 15.10
Bathroom
- Dimensions: 10.00 x 7.80
Breakfast room nook
- Dimensions: 14.50 x 7.60
Dining room
- Dimensions: 11.80 x 11.30
Florida room
- Dimensions: 23.00 x 7.80
Garage
- Dimensions: 23.00 x 22.40
Kitchen
- Dimensions: 13.10 x 11.30
Laundry
- Dimensions: 7.00 x 5.10
Living room
- Dimensions: 16.00 x 15.60
Screened porch
- Dimensions: 15.10 x 8.50
Heating
- Central, Electric
Cooling
- Central Air
Appliances
- Included: Dryer, Dishwasher, Electric Oven, Electric Range, Microwave Hood Fan, Microwave, Refrigerator, Water Heater, Washer
- Laundry: Laundry - Living Area, Laundry Tub
Features
- Breakfast Bar, Bathtub, Cathedral Ceiling(s), Laminate Counters, Primary Suite, Pantry, Split Bedrooms, Separate Shower, Tub Shower, Walk-In Closet(s), Sliding Glass Door(s)
- Flooring: Carpet, Ceramic Tile, Vinyl
- Doors: Sliding Doors
- Windows: Blinds, Double Pane Windows, Single Hung
Interior area
- Total structure area: 2,566
- Total interior livable area: 1,878 sqft
Property
Parking
- Total spaces: 2
- Parking features: Attached, Concrete, Driveway, Garage, Private, Boat, RV Access/Parking
- Attached garage spaces: 2
Features
- Levels: One
- Stories: 1
- Exterior features: Concrete Driveway
- Pool features: None, Community
Lot
- Size: 0.25 Acres
- Dimensions: 120 x 90
- Features: Cleared, Rectangular, Trees
Details
- Parcel number: 70130020199002
- Zoning: Out of County
- Special conditions: Standard
Construction
Type & style
- Home type: SingleFamily
- Architectural style: Contemporary,One Story
- Property subtype: Single Family Residence
Materials
- Stucco
- Foundation: Block, Slab
- Roof: Tile
Condition
- New construction: No
- Year built: 1993
Utilities & green energy
- Sewer: Public Sewer
- Water: Public
- Utilities for property: Underground Utilities
Community & neighborhood
Security
- Security features: Gated Community, Security Service
Community
- Community features: Clubhouse, Community Pool, Dog Park, Fitness, Golf, Kitchen Facilities, Pickleball, Restaurant, Shuffleboard, Shopping, Tennis Court(s), Gated
Location
- Region: Ocala
- Subdivision: Oak Run
HOA & financial
HOA
- Has HOA: Yes
- HOA fee: $167 monthly
- Services included: Cable TV, Maintenance Grounds, Pool(s), Recreation Facilities, Road Maintenance, Security, Tennis Courts, Trash
- Association name: Oak Run Assoc
Other
Other facts
- Listing terms: Cash,Conventional,FHA,VA Loan
- Road surface type: Paved
Price history
| Date | Event | Price |
|---|---|---|
| 5/16/2025 | Listing removed | $285,000$152/sqft |
Source: | ||
| 4/9/2025 | Listed for sale | $285,000+3.6%$152/sqft |
Source: | ||
| 6/23/2023 | Sold | $275,000-5.2%$146/sqft |
Source: | ||
| 5/12/2023 | Pending sale | $290,000$154/sqft |
Source: | ||
| 5/4/2023 | Listed for sale | $290,000$154/sqft |
Source: | ||
Public tax history
| Year | Property taxes | Tax assessment |
|---|---|---|
| 2024 | $4,183 -10.1% | $248,274 -10.1% |
| 2023 | $4,656 +234.3% | $276,199 +152.6% |
| 2022 | $1,393 +0.7% | $109,337 +3% |
Find assessor info on the county website
Neighborhood: 34481
Nearby schools
GreatSchools rating
- 4/10Marion Oaks Elementary SchoolGrades: PK-5Distance: 4 mi
- 3/10Horizon Academy At Marion OaksGrades: 5-8Distance: 5.3 mi
- 4/10West Port High SchoolGrades: 9-12Distance: 6.9 mi
Get a cash offer in 3 minutes
Find out how much your home could sell for in as little as 3 minutes with a no-obligation cash offer.
Estimated market value
$269,000
Get a cash offer in 3 minutes
Find out how much your home could sell for in as little as 3 minutes with a no-obligation cash offer.
Estimated market value
$269,000


