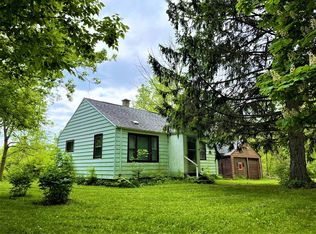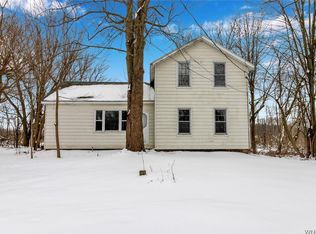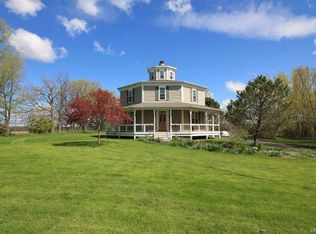Closed
$269,000
11497 Clarence Center Rd, Akron, NY 14001
2beds
660sqft
Single Family Residence
Built in 1953
1.3 Acres Lot
$279,300 Zestimate®
$408/sqft
$1,411 Estimated rent
Home value
$279,300
$257,000 - $304,000
$1,411/mo
Zestimate® history
Loading...
Owner options
Explore your selling options
What's special
Beautiful two bedroom, one bath ranch set on a mature 1-acre lot within the Clarence school district. Located just 5 minutes from Clarence Hollow and multiple golf courses, this home offers both seclusion and convenience. Step inside to the meticulously renovated interior, featuring new luxury vinyl plank flooring, solid wood cabinetry, and quartz countertops. The light-filled living room boasts lofted ceilings and laundry is conveniently located on the first floor. Outside you can enjoy the serene surroundings of the wooded lot from your patio, or go for a walk on the Clarence Pathways which borders the southern portion of the property. Practical updates abound: new tear off roof with spray foam insulation, new electrical wiring and plumbing throughout, new vinyl siding, and new energy-efficient windows. Brand new stainless steel kitchen appliances, hot water tank, furnace and air conditioner. Freshly poured double driveway and slab in the two-car garage. Don’t miss the opportunity to make this charming, turn-key home your own!
Zillow last checked: 8 hours ago
Listing updated: October 03, 2024 at 04:14pm
Listed by:
Meredith Battin 716-228-6187,
Gurney Becker & Bourne
Bought with:
Holli Draves, 10401281750
HUNT Real Estate Corporation
Source: NYSAMLSs,MLS#: B1535591 Originating MLS: Buffalo
Originating MLS: Buffalo
Facts & features
Interior
Bedrooms & bathrooms
- Bedrooms: 2
- Bathrooms: 1
- Full bathrooms: 1
- Main level bathrooms: 1
- Main level bedrooms: 2
Heating
- Electric, Forced Air
Cooling
- Central Air
Appliances
- Included: Dishwasher, Electric Oven, Electric Range, Electric Water Heater, Microwave, Refrigerator
- Laundry: Main Level
Features
- Cathedral Ceiling(s), Separate/Formal Living Room, Kitchen/Family Room Combo, Living/Dining Room, Quartz Counters, Bedroom on Main Level
- Flooring: Luxury Vinyl
- Basement: Full,Sump Pump
- Has fireplace: No
Interior area
- Total structure area: 660
- Total interior livable area: 660 sqft
Property
Parking
- Total spaces: 2
- Parking features: Detached, Electricity, Garage, Driveway
- Garage spaces: 2
Features
- Levels: One
- Stories: 1
- Patio & porch: Patio
- Exterior features: Concrete Driveway, Patio
Lot
- Size: 1.30 Acres
- Dimensions: 700 x 0
- Features: Agricultural, Irregular Lot
Details
- Parcel number: 1456890600000001003000
- Special conditions: Standard
Construction
Type & style
- Home type: SingleFamily
- Architectural style: Cape Cod,Cottage,Ranch
- Property subtype: Single Family Residence
Materials
- Vinyl Siding
- Foundation: Poured
- Roof: Asphalt,Shingle
Condition
- Resale
- Year built: 1953
Utilities & green energy
- Sewer: Septic Tank
- Water: Connected, Public
- Utilities for property: Water Connected
Community & neighborhood
Location
- Region: Akron
- Subdivision: Holland Land Company
Other
Other facts
- Listing terms: Cash,Conventional,FHA
Price history
| Date | Event | Price |
|---|---|---|
| 10/3/2024 | Sold | $269,000$408/sqft |
Source: | ||
| 7/25/2024 | Pending sale | $269,000$408/sqft |
Source: | ||
| 7/8/2024 | Price change | $269,000-3.6%$408/sqft |
Source: | ||
| 5/31/2024 | Price change | $279,000-3.5%$423/sqft |
Source: | ||
| 5/3/2024 | Listed for sale | $289,000+189%$438/sqft |
Source: | ||
Public tax history
| Year | Property taxes | Tax assessment |
|---|---|---|
| 2024 | -- | $145,000 +45% |
| 2023 | -- | $100,000 +14.8% |
| 2022 | -- | $87,100 |
Find assessor info on the county website
Neighborhood: 14001
Nearby schools
GreatSchools rating
- 7/10Ledgeview Elementary SchoolGrades: K-5Distance: 4.6 mi
- 7/10Clarence Middle SchoolGrades: 6-8Distance: 2.9 mi
- 10/10Clarence Senior High SchoolGrades: 9-12Distance: 4.5 mi
Schools provided by the listing agent
- District: Clarence
Source: NYSAMLSs. This data may not be complete. We recommend contacting the local school district to confirm school assignments for this home.


