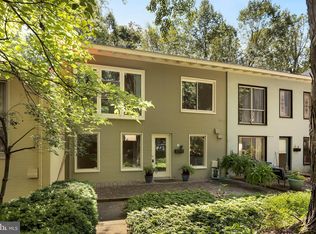Sold for $815,000
$815,000
11495 Waterview Cluster, Reston, VA 20190
3beds
2,565sqft
Townhouse
Built in 1965
2,051 Square Feet Lot
$812,900 Zestimate®
$318/sqft
$3,183 Estimated rent
Home value
$812,900
$764,000 - $870,000
$3,183/mo
Zestimate® history
Loading...
Owner options
Explore your selling options
What's special
Charming mid-century modern townhouse at Reston’s Waterview Cluster. Located at the picturesque Lake Anne, this community was designed by award-winning architect Chloethiel Woodard Smith. This 3-level home has 3 bedrooms, 2 full + 2 half bathrooms. Features include large windows that let in an abundance of natural sunlight and solid hardwood floors throughout. The foyer opens to a light-filled, open living space with a cozy, wood-burning fireplace, built-in shelving/cabinetry & tree-lined views. Gourmet kitchen has granite counters, white shaker cabinetry with slide-out shelves, custom accent lights & stainless stain appliances. Separate dining room/office opens to front patio. All three spacious bedrooms on the top level have vaulted ceilings. Large owners’ suite boasts wonderful skylight windows, wall-in closet, 2 wall closets & an en-suite bathroom. Lower floor walkout has tall ceiling height, a spacious family room with a wood-burning fireplace & flex/laundry space for lots of storage options. Double sliding doors create an indoor-outdoor feel that connects to a rear deck & lush greenery. Water privileges at the Waterview Cluster Marina. Short walk to Lake Anne, Lake Anne Plaza, North Shore Pool & Reston trails. Minutes to Reston Town Center & Wiehle Metro.
Zillow last checked: 8 hours ago
Listing updated: July 02, 2025 at 04:30am
Listed by:
John Brand 703-869-4000,
Compass,
Co-Listing Agent: Michael Vu 757-635-2788,
Compass
Bought with:
Jason Thomas, 0225209062
Compass
Source: Bright MLS,MLS#: VAFX2234878
Facts & features
Interior
Bedrooms & bathrooms
- Bedrooms: 3
- Bathrooms: 4
- Full bathrooms: 2
- 1/2 bathrooms: 2
- Main level bathrooms: 1
Basement
- Area: 815
Heating
- Forced Air, Natural Gas
Cooling
- Central Air, Electric
Appliances
- Included: Microwave, Dishwasher, Disposal, Dryer, Oven/Range - Gas, Refrigerator, Stainless Steel Appliance(s), Washer, Gas Water Heater
- Laundry: In Basement, Has Laundry
Features
- Bathroom - Stall Shower, Bathroom - Tub Shower, Built-in Features, Dining Area, Open Floorplan, Kitchen - Gourmet, Primary Bath(s), Recessed Lighting, Walk-In Closet(s), 9'+ Ceilings, Cathedral Ceiling(s), High Ceilings, Vaulted Ceiling(s)
- Flooring: Hardwood, Tile/Brick, Wood
- Doors: Sliding Glass
- Windows: Casement, Screens, Skylight(s), Sliding
- Basement: Interior Entry,Rear Entrance
- Number of fireplaces: 2
- Fireplace features: Brick, Mantel(s), Wood Burning
Interior area
- Total structure area: 2,565
- Total interior livable area: 2,565 sqft
- Finished area above ground: 1,750
- Finished area below ground: 815
Property
Parking
- Parking features: Off Street, Parking Lot
Accessibility
- Accessibility features: Accessible Entrance
Features
- Levels: Three
- Stories: 3
- Patio & porch: Deck
- Exterior features: Lighting
- Pool features: Community
- Has view: Yes
- View description: Garden, Trees/Woods
- Waterfront features: Boat - Electric Motor Only, Canoe/Kayak, Fishing Allowed, Public Access, Lake
- Body of water: Lake Anne
Lot
- Size: 2,051 sqft
Details
- Additional structures: Above Grade, Below Grade
- Parcel number: 0172 11070042
- Zoning: 370
- Special conditions: Standard
Construction
Type & style
- Home type: Townhouse
- Architectural style: Contemporary,Mid-Century Modern
- Property subtype: Townhouse
Materials
- Brick
- Foundation: Slab
- Roof: Metal
Condition
- New construction: No
- Year built: 1965
Utilities & green energy
- Sewer: Public Sewer
- Water: Public
- Utilities for property: Underground Utilities
Community & neighborhood
Location
- Region: Reston
- Subdivision: Waterview Cluster
HOA & financial
HOA
- Has HOA: Yes
- HOA fee: $284 monthly
- Amenities included: Beach Access, Bike Trail, Common Grounds, Community Center, Jogging Path, Lake, Mooring Area, Picnic Area, Pier/Dock, Pool, Tennis Court(s), Tot Lots/Playground, Water/Lake Privileges
- Services included: Common Area Maintenance, Insurance, Pier/Dock Maintenance, Pool(s), Reserve Funds, Road Maintenance, Snow Removal, Trash
- Association name: RESTON ASSOCIATION & WATERVIEW CLUSTER
Other
Other facts
- Listing agreement: Exclusive Right To Sell
- Ownership: Fee Simple
Price history
| Date | Event | Price |
|---|---|---|
| 7/1/2025 | Sold | $815,000-1.2%$318/sqft |
Source: | ||
| 6/12/2025 | Pending sale | $825,000$322/sqft |
Source: | ||
| 5/14/2025 | Price change | $825,000-2.9%$322/sqft |
Source: | ||
| 4/24/2025 | Listed for sale | $849,950+9.7%$331/sqft |
Source: | ||
| 2/18/2024 | Listing removed | -- |
Source: Zillow Rentals Report a problem | ||
Public tax history
| Year | Property taxes | Tax assessment |
|---|---|---|
| 2025 | $9,425 +2.1% | $783,430 +2.3% |
| 2024 | $9,235 +4.7% | $766,070 +2.1% |
| 2023 | $8,821 +3.1% | $750,410 +4.4% |
Find assessor info on the county website
Neighborhood: Town Center
Nearby schools
GreatSchools rating
- 4/10Lake Anne Elementary SchoolGrades: PK-6Distance: 0.3 mi
- 6/10Hughes Middle SchoolGrades: 7-8Distance: 2.1 mi
- 6/10South Lakes High SchoolGrades: 9-12Distance: 2.3 mi
Schools provided by the listing agent
- District: Fairfax County Public Schools
Source: Bright MLS. This data may not be complete. We recommend contacting the local school district to confirm school assignments for this home.
Get a cash offer in 3 minutes
Find out how much your home could sell for in as little as 3 minutes with a no-obligation cash offer.
Estimated market value
$812,900
