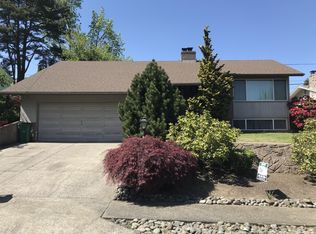BOM No fault of home. Tri level with vaulted formal living room & fireplace. Frml dining room with laminate floors. Great kitchen, laminate floors with eating nook and built in desk overlooking lrg. lower family room with firpl. 4th bed. down and a full bath. Master suite and 2 good sized add. bedroom. 2 full baths on this level. Newer Central A/C and gas furnace. Room for everyone in this home. Washer/dryer & fridg included.
This property is off market, which means it's not currently listed for sale or rent on Zillow. This may be different from what's available on other websites or public sources.
