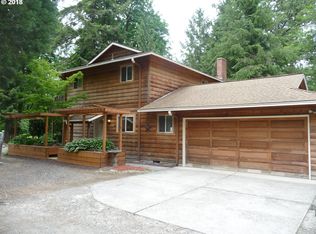Sold
$850,000
11495 SE Lusted Rd, Sandy, OR 97055
3beds
2,506sqft
Residential, Single Family Residence
Built in 1992
5 Acres Lot
$836,100 Zestimate®
$339/sqft
$2,966 Estimated rent
Home value
$836,100
$794,000 - $878,000
$2,966/mo
Zestimate® history
Loading...
Owner options
Explore your selling options
What's special
Welcome to your private retreat in the heart of Sandy. Nestled on 5 serene acres, this property offers a rare blend of comfort, functionality, and timeless country charm. Must see this 2500 SF with 3 bedrooms and 2.5 baths plus a Den or Dining, this home is thoughtfully designed for both everyday living and entertaining. Inside, the master suite on the main level is a true haven with hardwood floors, a walk-in closet, built-ins, and a spa-like bathroom featuring a jacuzzi tub for ultimate relaxation. The cherry wood kitchen is a chef’s delight with granite counters, double ovens, cooktop, cabinet pullouts, and custom built-ins, opening to both a cozy eating area and a front room could be home office, or ? French doors lead you outside to a covered deck, perfect for enjoying morning coffee, evening sunsets, or gatherings with family and friends.
Zillow last checked: 8 hours ago
Listing updated: November 05, 2025 at 06:54am
Listed by:
Kris Shuler 503-680-8191,
John L. Scott Sandy
Bought with:
Leslee Dirk, 780301826
ERA Freeman & Associates
Source: RMLS (OR),MLS#: 692447230
Facts & features
Interior
Bedrooms & bathrooms
- Bedrooms: 3
- Bathrooms: 3
- Full bathrooms: 2
- Partial bathrooms: 1
- Main level bathrooms: 2
Primary bedroom
- Features: Bathroom, Builtin Features, Jetted Tub, Shower, Walkin Closet
- Level: Main
- Area: 240
- Dimensions: 15 x 16
Bedroom 2
- Features: Walkin Closet, Wallto Wall Carpet
- Level: Upper
- Area: 336
- Dimensions: 14 x 24
Bedroom 3
- Features: Wallto Wall Carpet
- Level: Upper
- Area: 230
- Dimensions: 10 x 23
Dining room
- Features: Builtin Features
- Level: Main
- Area: 240
- Dimensions: 12 x 20
Kitchen
- Features: Builtin Features, Island, Double Oven, Wood Floors
- Level: Main
- Area: 196
- Width: 14
Living room
- Features: Fireplace, Wallto Wall Carpet
- Level: Main
- Area: 527
- Dimensions: 17 x 31
Heating
- Forced Air, Heat Pump, Fireplace(s)
Cooling
- Heat Pump
Appliances
- Included: Convection Oven, Cooktop, Dishwasher, Double Oven, Free-Standing Refrigerator, Plumbed For Ice Maker, Water Softener, Electric Water Heater
- Laundry: Laundry Room
Features
- Ceiling Fan(s), Central Vacuum, Granite, High Ceilings, Sink, Walk-In Closet(s), Built-in Features, Kitchen Island, Bathroom, Shower
- Flooring: Hardwood, Wall to Wall Carpet, Wood
- Windows: Vinyl Frames
- Basement: Crawl Space
- Number of fireplaces: 1
- Fireplace features: Wood Burning
Interior area
- Total structure area: 2,506
- Total interior livable area: 2,506 sqft
Property
Parking
- Total spaces: 2
- Parking features: Driveway, RV Access/Parking, Garage Door Opener, Attached, Oversized
- Attached garage spaces: 2
- Has uncovered spaces: Yes
Accessibility
- Accessibility features: Main Floor Bedroom Bath, Accessibility
Features
- Levels: Two
- Stories: 2
- Patio & porch: Covered Deck, Porch
- Exterior features: Yard
- Has spa: Yes
- Spa features: Bath
- Fencing: Fenced
- Has view: Yes
- View description: Territorial
Lot
- Size: 5 Acres
- Features: Level, Trees, Acres 5 to 7
Details
- Additional structures: Greenhouse, RVParking, ToolShed, Workshopnull
- Parcel number: 01463810
- Zoning: SFR
Construction
Type & style
- Home type: SingleFamily
- Architectural style: Traditional
- Property subtype: Residential, Single Family Residence
Materials
- Concrete, Pole, Lap Siding
- Foundation: Concrete Perimeter
- Roof: Composition
Condition
- Resale
- New construction: No
- Year built: 1992
Utilities & green energy
- Electric: 220 Volts
- Sewer: Septic Tank
- Water: Well
Community & neighborhood
Security
- Security features: Security System Owned
Location
- Region: Sandy
Other
Other facts
- Listing terms: Cash,Conventional,FHA,VA Loan
- Road surface type: Paved
Price history
| Date | Event | Price |
|---|---|---|
| 11/5/2025 | Sold | $850,000-3.3%$339/sqft |
Source: | ||
| 10/10/2025 | Pending sale | $879,000$351/sqft |
Source: | ||
| 10/2/2025 | Listed for sale | $879,000$351/sqft |
Source: | ||
Public tax history
| Year | Property taxes | Tax assessment |
|---|---|---|
| 2025 | $6,361 +4.9% | $461,543 +3% |
| 2024 | $6,063 +2.6% | $448,100 +3% |
| 2023 | $5,911 +2.7% | $435,049 +3% |
Find assessor info on the county website
Neighborhood: 97055
Nearby schools
GreatSchools rating
- 8/10Firwood Elementary SchoolGrades: K-5Distance: 4.8 mi
- 5/10Cedar Ridge Middle SchoolGrades: 6-8Distance: 3.1 mi
- 5/10Sandy High SchoolGrades: 9-12Distance: 2.9 mi
Schools provided by the listing agent
- Elementary: Sandy
- Middle: Cedar Ridge
- High: Sandy
Source: RMLS (OR). This data may not be complete. We recommend contacting the local school district to confirm school assignments for this home.
Get a cash offer in 3 minutes
Find out how much your home could sell for in as little as 3 minutes with a no-obligation cash offer.
Estimated market value$836,100
Get a cash offer in 3 minutes
Find out how much your home could sell for in as little as 3 minutes with a no-obligation cash offer.
Estimated market value
$836,100
