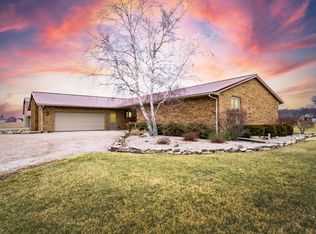3 acre country property on very private location! 4 bedroom, master on main, finished partial basement, and Tredway inground pool w/automatic cover. In recent years, home has been updated professionally with an interior designer and extensively remodeled including granite counter tops, tile back splash, custom made hood cabinet, custom furniture cabinet, recessed and under cabinet lighting, higher end stove plus an ultra quiet dishwasher. Redesigned master bath has granite double vanity with pull out faucets, true custom walk-in shower, auxiliary heating unit, wood look tile flooring, and walk-in closet. Updated 2nd level hall bath has new solid surface counter top, pull out faucet, mirror, and same wood look tile flooring. Add'l features include higher end real hardwood bamboo floors in kitchen, office/den and foyer, newer carpet in great room and bedrooms, custom made fireplace surround and mantel, newer reverse osmosis drinking water system, all new lighting, new ceiling fans, new plumbing fixtures, newer interior paint, newer ergo height elongated toilets, ultra quiet garage door opener with keyless entry, brand new AC unit, brand new roof, septic system pumped out in 2017, and newer 2 sump pump system with battery back up. Inground pool has new automatic cover, filter. and pump in 2017, new liner in 2016, and the heat pump is just a few years old and features custom lighting which changes water color with multiple choices. Over $55,000 has been invested in remodeling/updating over the last few years. Super location just min. to Decatur, 25 min. to downtown Ft. Wayne or GM plant, and 30 min. to Dupont Road. Very private setting as the home sit 1,000 ft off the road, has a heavily wooded creek on 1 side, farm land to the other side and rear of the property. Agent owned.
This property is off market, which means it's not currently listed for sale or rent on Zillow. This may be different from what's available on other websites or public sources.
