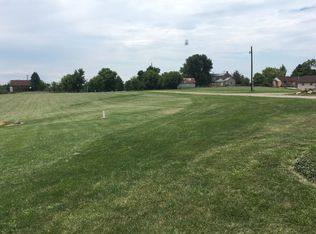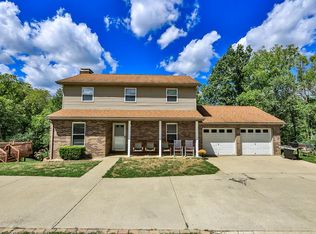Sold for $510,000
$510,000
11493 New Biddinger Rd, Harrison, OH 45030
5beds
2,761sqft
Single Family Residence
Built in 1991
5.61 Acres Lot
$527,500 Zestimate®
$185/sqft
$3,314 Estimated rent
Home value
$527,500
$480,000 - $580,000
$3,314/mo
Zestimate® history
Loading...
Owner options
Explore your selling options
What's special
Price Reduced! Welcome home to your own private sanctuary on 5.6 Acres tucked away on a private dr. surrounded by Shag Bark Hickory trees & nature. This stunning 5 bd, 3.5 bath is custom built with over 4,700 sq.ft. of living space. An Oversized two car garage w/an additional two car detached garage w/loft provide plenty of space for vehicles, toys & storage. Inside you will enjoy the Great room w/vaulted ceilings, a cozy brick fireplace w/ the primary bedroom, laundry & study on the first floor. Spacious lower level with potential mother-in-law suite w/walk-out adds an opportunity for your own personal touch. The expansive grounds offer endless possibilities with your own fruit tree orchard, raised gardens, create walking trails and relaxing on your private deck. Enjoy the serene beauty with an abundance of wildlife w/ deer, squirrels, eastern bluebirds and more as frequent visitors. Property sold "as is"
Zillow last checked: 8 hours ago
Listing updated: March 06, 2025 at 08:50am
Listed by:
Stephanie Bohman 513-295-2414,
Bischoff Realty 513-367-2171
Bought with:
Oscar Asesyan, 2015000892
Coldwell Banker Realty
Source: Cincy MLS,MLS#: 1818688 Originating MLS: Cincinnati Area Multiple Listing Service
Originating MLS: Cincinnati Area Multiple Listing Service

Facts & features
Interior
Bedrooms & bathrooms
- Bedrooms: 5
- Bathrooms: 4
- Full bathrooms: 3
- 1/2 bathrooms: 1
Primary bedroom
- Features: Bath Adjoins, Walk-In Closet(s), Wall-to-Wall Carpet
- Level: First
- Area: 221
- Dimensions: 13 x 17
Bedroom 2
- Level: Upper
- Area: 180
- Dimensions: 15 x 12
Bedroom 3
- Level: Upper
- Area: 169
- Dimensions: 13 x 13
Bedroom 4
- Level: Upper
- Area: 156
- Dimensions: 13 x 12
Bedroom 5
- Level: Lower
- Area: 117
- Dimensions: 13 x 9
Primary bathroom
- Features: Shower, Double Vanity, Jetted Tub
Bathroom 1
- Features: Full
- Level: First
Bathroom 2
- Features: Partial
- Level: First
Bathroom 3
- Features: Full
- Level: Upper
Bathroom 4
- Features: Full
- Level: Lower
Dining room
- Level: First
- Area: 182
- Dimensions: 14 x 13
Family room
- Features: Concrete Floor, Walkout
- Area: 308
- Dimensions: 28 x 11
Great room
- Features: Fireplace, Laminate Floor
- Level: First
- Area: 396
- Dimensions: 22 x 18
Kitchen
- Features: Pantry, Planning Desk, Eat-in Kitchen, Walkout, Kitchen Island, Wood Cabinets, Laminate Floor, Marble/Granite/Slate
- Area: 360
- Dimensions: 20 x 18
Living room
- Area: 0
- Dimensions: 0 x 0
Office
- Features: Laminate Floor
- Level: First
- Area: 156
- Dimensions: 13 x 12
Heating
- Electric, Forced Air, Gas
Cooling
- Ceiling Fan(s), Central Air
Appliances
- Included: Electric Cooktop, Disposal, Microwave, Oven/Range, Refrigerator, Electric Water Heater
- Laundry: Laundry Chute
Features
- High Ceilings, Natural Woodwork, Ceiling Fan(s), Recessed Lighting
- Doors: French Doors
- Windows: Bay/Bow, Wood Frames, Insulated Windows
- Basement: Full,Concrete,Finished,Walk-Out Access
- Number of fireplaces: 2
- Fireplace features: Brick, Gas, Great Room
Interior area
- Total structure area: 2,761
- Total interior livable area: 2,761 sqft
Property
Parking
- Total spaces: 4
- Parking features: Gravel, Driveway
- Attached garage spaces: 4
- Has uncovered spaces: Yes
Features
- Levels: Two
- Stories: 2
- Patio & porch: Deck, Tiered Deck
- Fencing: Metal
- Has view: Yes
- View description: Trees/Woods
Lot
- Size: 5.61 Acres
- Features: Cul-De-Sac, Wooded, 5 to 9.9 Acres
- Topography: Sloping
- Residential vegetation: Fruit, Hickory
Details
- Additional structures: Gazebo, Shed(s)
- Parcel number: 5600130007000
- Zoning description: Residential
- Other equipment: Radon System
Construction
Type & style
- Home type: SingleFamily
- Architectural style: Traditional
- Property subtype: Single Family Residence
Materials
- Brick
- Foundation: Concrete Perimeter
- Roof: Shingle
Condition
- New construction: No
- Year built: 1991
Utilities & green energy
- Gas: Propane
- Sewer: Septic Tank
- Water: Public
Community & neighborhood
Location
- Region: Harrison
HOA & financial
HOA
- Has HOA: No
Other
Other facts
- Listing terms: No Special Financing,Conventional
Price history
| Date | Event | Price |
|---|---|---|
| 3/5/2025 | Sold | $510,000-7.3%$185/sqft |
Source: | ||
| 1/20/2025 | Pending sale | $549,900$199/sqft |
Source: | ||
| 1/2/2025 | Price change | $549,900-1.8%$199/sqft |
Source: | ||
| 10/28/2024 | Price change | $559,900-0.9%$203/sqft |
Source: | ||
| 10/15/2024 | Price change | $565,000-0.9%$205/sqft |
Source: | ||
Public tax history
| Year | Property taxes | Tax assessment |
|---|---|---|
| 2024 | $7,488 -0.6% | $186,246 |
| 2023 | $7,531 +23% | $186,246 +36.4% |
| 2022 | $6,124 +0.4% | $136,500 |
Find assessor info on the county website
Neighborhood: 45030
Nearby schools
GreatSchools rating
- 8/10Crosby Elementary SchoolGrades: K-5Distance: 4.7 mi
- 6/10Harrison Middle SchoolGrades: 6-8Distance: 2.9 mi
- 5/10William Henry Harrison High SchoolGrades: 9-12Distance: 3 mi
Get a cash offer in 3 minutes
Find out how much your home could sell for in as little as 3 minutes with a no-obligation cash offer.
Estimated market value$527,500
Get a cash offer in 3 minutes
Find out how much your home could sell for in as little as 3 minutes with a no-obligation cash offer.
Estimated market value
$527,500

