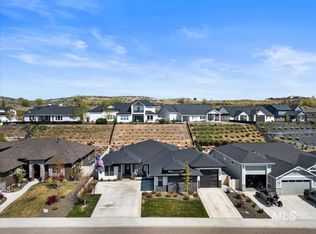11492 W Threadgrass St, Star, ID 83669 is a single family home that contains 2,228 sq ft and was built in 2021. It contains 3 bedrooms and 2.5 bathrooms.
The Zestimate for this house is $754,500. The Rent Zestimate for this home is $2,764/mo.
Sold
Price Unknown
11492 W Threadgrass St, Star, ID 83669
3beds
2baths
2,228sqft
SingleFamily
Built in 2021
0.28 Acres Lot
$754,500 Zestimate®
$--/sqft
$2,764 Estimated rent
Home value
$754,500
$709,000 - $800,000
$2,764/mo
Zestimate® history
Loading...
Owner options
Explore your selling options
What's special
Facts & features
Interior
Bedrooms & bathrooms
- Bedrooms: 3
- Bathrooms: 2.5
Heating
- Other
Features
- Has fireplace: Yes
Interior area
- Total interior livable area: 2,228 sqft
Property
Parking
- Parking features: Garage - Attached
Features
- Exterior features: Other
Lot
- Size: 0.28 Acres
Details
- Parcel number: R1516350720
Construction
Type & style
- Home type: SingleFamily
Condition
- Year built: 2021
Community & neighborhood
Location
- Region: Star
Price history
| Date | Event | Price |
|---|---|---|
| 4/28/2023 | Sold | -- |
Source: Public Record Report a problem | ||
| 12/7/2022 | Sold | -- |
Source: | ||
| 11/26/2022 | Pending sale | $784,900$352/sqft |
Source: | ||
| 9/26/2022 | Price change | $784,900-1.9%$352/sqft |
Source: | ||
| 8/25/2022 | Listed for sale | $799,900+57.5%$359/sqft |
Source: | ||
Public tax history
| Year | Property taxes | Tax assessment |
|---|---|---|
| 2025 | $3,179 -5.8% | $669,200 -3.7% |
| 2024 | $3,374 +13.3% | $695,000 +6.6% |
| 2023 | $2,979 +109.6% | $652,000 -7.4% |
Find assessor info on the county website
Neighborhood: 83669
Nearby schools
GreatSchools rating
- 7/10Star Elementary SchoolGrades: PK-5Distance: 1.7 mi
- 9/10STAR MIDDLE SCHOOLGrades: 6-8Distance: 1.4 mi
- 10/10Eagle High SchoolGrades: 9-12Distance: 5 mi
