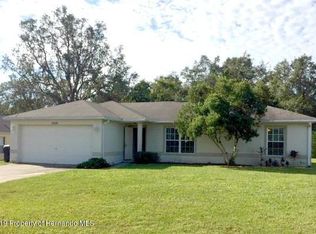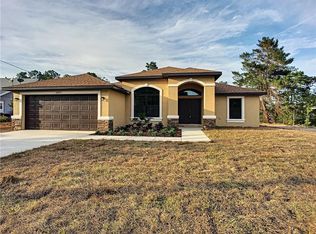Sold for $338,280 on 05/25/23
$338,280
11492 Palomar St, Spring Hill, FL 34609
3beds
1,622sqft
Single Family Residence
Built in 1980
10,018.8 Square Feet Lot
$326,800 Zestimate®
$209/sqft
$2,141 Estimated rent
Home value
$326,800
$310,000 - $343,000
$2,141/mo
Zestimate® history
Loading...
Owner options
Explore your selling options
What's special
ACTIVE UNDER CONTRACT- ACCEPTING BACKUP OFFERS: Welcome Home to your Private Oasis with this stunning, Open Concept Pool Home with newly updated Kitchen.
The perfect place to call Yours has a Split Plan with 3 Large Bedrooms including the Primary Room measuring at 20x12! The other two bedrooms boast lots of extra storage & space! Your Master Bathroom has a great walk in Shower while the guest bath has a tub/shower combo. Perfect when you want to relax in the tub.
This home has a 2017 Roof, 2018 New Kitchen, 2021 Pool & Deck resurfaced, 2022 New AC, 2022 New drain field, 2021 new screens on pool enclosure and a beautiful Private Wood Fence in 2018. This home has it all, and with a few of your personal touches & updates, it will be your Forever Home!!
Enjoy the true Florida lifestyle with this gorgeous Pool Home with stunning Luxury Ceramic Tile Floors throughout that lead out to the Deck & Pool that were just recently resurfaced. Relax in the backyard with beautiful trees landscaping your fenced in backyard for private mornings or evenings.
But Wait, there is More! A Surprise! Check out the additional attached garage in the back with roll-up door for your Motorcycle, ATV/UTV, Toys or if you want a private Woodshop, Workshop, Craft Room or Extra Storage which is accessible from the right side of the home and from the pool area!!
I know you can not wait to see this Diamond of a home in the Heart of Spring Hill close to the best Medical Facilities, Hospitals, Shopping Centers, Restaurants, Entertainment & More. You are 15 minutes from Weeki Wachee Springs & Buccaneer Bay, 20 minutes from Pine Island & Bayport. Just a few miles you can be on the Veterans Suncoast Parkway and head north to Citrus County or south and be to Tampa International Airport in 35 minutes!! Hernando County is in the Center & the Heart of Florida. With Hiking, Biking, Canoeing, Paddleboarding, Boating, Fishing, Arts & Crafts Festivals, great Wineries & Breweries.... This Palomar Home offers Everything that is Amazing about Florida Luxurious Living. Welcome Home!! Hurry this gem of a home will not last. Schedule your showing today!
Zillow last checked: 8 hours ago
Listing updated: November 15, 2024 at 07:28pm
Listed by:
Elizabeth J Casner 727-599-9129,
Tropic Shores Realty LLC
Bought with:
NON MEMBER
NON MEMBER
Source: HCMLS,MLS#: 2229703
Facts & features
Interior
Bedrooms & bathrooms
- Bedrooms: 3
- Bathrooms: 2
- Full bathrooms: 2
Primary bedroom
- Description: Oversized Master Bedroom!!
- Level: Main
- Area: 240
- Dimensions: 20x12
Primary bedroom
- Description: Oversized Master Bedroom!!
- Level: Main
- Area: 240
- Dimensions: 20x12
Bedroom 2
- Description: Great Sized Bedrooms!
- Level: Main
- Area: 208
- Dimensions: 16x13
Bedroom 2
- Description: Great Sized Bedrooms!
- Level: Main
- Area: 208
- Dimensions: 16x13
Bedroom 3
- Description: Look at all this space! Nice Split Plan
- Level: Main
- Area: 182
- Dimensions: 14x13
Bedroom 3
- Description: Look at all this space! Nice Split Plan
- Level: Main
- Area: 182
- Dimensions: 14x13
Dining room
- Description: Look at that stunning view!!
- Level: Main
- Area: 143
- Dimensions: 13x11
Dining room
- Description: Look at that stunning view!!
- Level: Main
- Area: 143
- Dimensions: 13x11
Family room
- Level: Main
- Area: 247
- Dimensions: 19x13
Family room
- Level: Main
- Area: 247
- Dimensions: 19x13
Kitchen
- Description: Recently Updated, Light & Bright, Pass thru window
- Level: Main
- Area: 130
- Dimensions: 13x10
Kitchen
- Description: Recently Updated, Light & Bright, Pass thru window
- Level: Main
- Area: 130
- Dimensions: 13x10
Living room
- Description: Love the Tile Floors
- Level: Main
- Area: 234
- Dimensions: 18x13
Living room
- Description: Love the Tile Floors
- Level: Main
- Area: 234
- Dimensions: 18x13
Other
- Description: Look at all this storage!,Garage
- Level: Main
- Area: 480
- Dimensions: 24x20
Other
- Description: Love where you live with the newly resurfaced Deck,Lanai
- Level: Main
- Area: 494
- Dimensions: 26x19
Other
- Description: Look at all this storage!,Garage
- Level: Main
- Area: 480
- Dimensions: 24x20
Other
- Description: Love where you live with the newly resurfaced Deck,Lanai
- Level: Main
- Area: 494
- Dimensions: 26x19
Workshop
- Description: Surprise Workshop, Roll Door, Golf Cart/Motorcycle
- Level: Main
- Area: 156
- Dimensions: 13x12
Workshop
- Description: Surprise Workshop, Roll Door, Golf Cart/Motorcycle
- Level: Main
- Area: 156
- Dimensions: 13x12
Heating
- Central, Electric
Cooling
- Central Air, Electric
Appliances
- Included: Dishwasher, Disposal, Electric Oven, Microwave, Refrigerator
Features
- Breakfast Bar, Ceiling Fan(s), Kitchen Island, Open Floorplan, Pantry, Primary Bathroom - Shower No Tub, Primary Bathroom - Tub with Shower, Master Downstairs, Walk-In Closet(s), Split Plan
- Flooring: Tile
- Has fireplace: Yes
- Fireplace features: Wood Burning, Other
Interior area
- Total structure area: 1,622
- Total interior livable area: 1,622 sqft
Property
Parking
- Total spaces: 2
- Parking features: Attached, Garage Door Opener, Other
- Attached garage spaces: 2
Features
- Levels: One
- Stories: 1
- Patio & porch: Deck, Front Porch, Patio
- Exterior features: Courtyard, Other
- Has private pool: Yes
- Pool features: In Ground, Screen Enclosure
- Fencing: Privacy,Wood
Lot
- Size: 10,018 sqft
- Features: Other
Details
- Additional structures: Shed(s), Workshop
- Parcel number: R32 323 17 5160 0989 0040
- Zoning: PDP
- Zoning description: Planned Development Project
Construction
Type & style
- Home type: SingleFamily
- Architectural style: Ranch
- Property subtype: Single Family Residence
Materials
- Block, Concrete, Stucco
Condition
- Fixer
- New construction: No
- Year built: 1980
Utilities & green energy
- Sewer: Private Sewer
- Water: Public
- Utilities for property: Cable Available, Electricity Available
Community & neighborhood
Location
- Region: Spring Hill
- Subdivision: Spring Hill Unit 16
Other
Other facts
- Listing terms: Cash,Conventional,FHA,VA Loan,Other
- Road surface type: Paved
Price history
| Date | Event | Price |
|---|---|---|
| 5/25/2023 | Sold | $338,280+4.7%$209/sqft |
Source: | ||
| 4/24/2023 | Pending sale | $323,200$199/sqft |
Source: | ||
| 4/7/2023 | Price change | $323,2000%$199/sqft |
Source: | ||
| 3/30/2023 | Price change | $323,3000%$199/sqft |
Source: | ||
| 3/22/2023 | Price change | $323,400-0.2%$199/sqft |
Source: | ||
Public tax history
| Year | Property taxes | Tax assessment |
|---|---|---|
| 2024 | $3,622 +127.2% | $237,452 +67.4% |
| 2023 | $1,594 -1.8% | $141,856 +3% |
| 2022 | $1,624 +1.8% | $137,724 +3% |
Find assessor info on the county website
Neighborhood: 34609
Nearby schools
GreatSchools rating
- 3/10Explorer K-8Grades: PK-8Distance: 1.5 mi
- 4/10Frank W. Springstead High SchoolGrades: 9-12Distance: 0.9 mi
Schools provided by the listing agent
- Elementary: Explorer K-8
- Middle: Explorer K-8
- High: Springstead
Source: HCMLS. This data may not be complete. We recommend contacting the local school district to confirm school assignments for this home.
Get a cash offer in 3 minutes
Find out how much your home could sell for in as little as 3 minutes with a no-obligation cash offer.
Estimated market value
$326,800
Get a cash offer in 3 minutes
Find out how much your home could sell for in as little as 3 minutes with a no-obligation cash offer.
Estimated market value
$326,800

