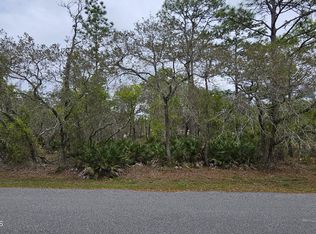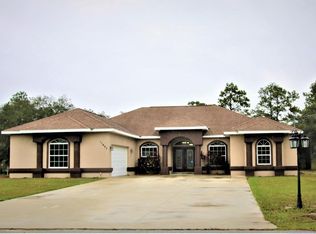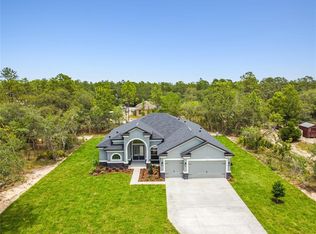LOOKING FOR QUIET AND OPEN SPACES?? This home offers you that..1/2 Acre and only one other house close by! Light and Bright Home, Roomy Kitchen w/Breakfast Nook Open to Large Family Room w/Pocket Slider to Newly Screened P…orch! Property is Wider & Deeper than Fence Shows! 2 Pantries in Kitchen! New Blinds on Slider and some New Fans! 10FT Ceilings Thru-Out and 2 Tray Ceilings - Plant Shelves in Every Room! Large Bedroom with His & Her Closets and a "Walk-in" Shower! Hall Bath has a Door to Patio for a Future Pool. This Home has a Recently Painted Exterior and all New Gutters! A Lovely Home and Ready for you to Move In!
This property is off market, which means it's not currently listed for sale or rent on Zillow. This may be different from what's available on other websites or public sources.


