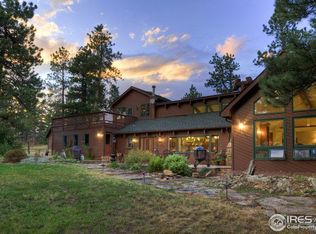Bring your horses! This property is ideal with a 5-acre pasture with hay production, storage, and a chicken coop! Refinished hardwood floors welcome you into the open floor plan. Both the living and family rooms have wood-burning stoves. The family room also offers stunning views through the large bay window. The kitchen has been remodeled with stainless steel appliances, a gas stove, custom cabinets, and even a pull out spice rack! The master suite showcases 2 large closets and a five-piece bath with a large soaking tub. All 3 bedrooms have 2 closets, and the second bedroom has access to the deck! The wraparound porch with a pergola makes for an amazing opportunity to take in the incredible mountain views. See this amazing property today! Rental Terms: Rent: $2,500, Application Fee: $50, Security Deposit: $2,500, Available Now Pet Policy: Cats allowed, Dogs allowed Contact us to schedule a showing.
This property is off market, which means it's not currently listed for sale or rent on Zillow. This may be different from what's available on other websites or public sources.
