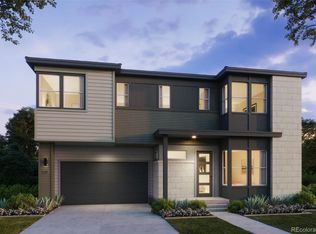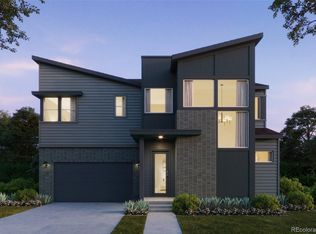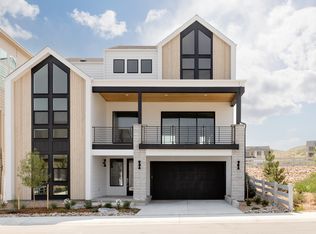Sold for $1,050,000 on 10/24/25
$1,050,000
11491 Alla Breve Circle, Lone Tree, CO 80134
5beds
3,906sqft
Single Family Residence
Built in 2025
3,659.04 Square Feet Lot
$1,049,700 Zestimate®
$269/sqft
$-- Estimated rent
Home value
$1,049,700
$997,000 - $1.10M
Not available
Zestimate® history
Loading...
Owner options
Explore your selling options
What's special
An open and engaging atmosphere welcomes you to Fusion 2. Wide-plank brushed oak floors provide the perfect canvas for the ample living main floor living space, and a 15' stacking slider door helps transition the indoors to a spacious outdoor room. The kitchen comes outfitted with quartz counter tops, upgraded Bosch appliances and contemporary KitchenCraft cabinets. The upper level is comprised of four bedrooms, a spacious loft/flex space and laundry room. The spa-like primary bathroom is highlighted by split vanities, a spacious shower, Kohler soaking tub and large walk-in closet. A rare garden level finished basement provides numerous windows to illuminate the living space, as well as a fifth bedroom and additional bathroom. This home is located in Lone Tree's highly anticipated Lyric at RidgeGate development, and the future amenity center is just steps away! Seller will provide a concession for a 2-1 interest rate buydown, which shall reduce Buyer’s loan interest rate by two percentage points (2%) during the first year of the loan term and by one percentage point (1%) during the second year of the loan term. Offer is available with financing obtained through Chris Murray with Origin Point Mortgage or lender of their choosing. Additional terms, conditions, and restrictions may apply.
Zillow last checked: 8 hours ago
Listing updated: October 24, 2025 at 12:16pm
Listed by:
Jason Cummings 720-409-7330 Jason@JasonCummingsDenver.com,
Compass - Denver
Bought with:
Jaime Long, 100091804
Compass - Denver
Source: REcolorado,MLS#: 9181684
Facts & features
Interior
Bedrooms & bathrooms
- Bedrooms: 5
- Bathrooms: 5
- Full bathrooms: 1
- 3/4 bathrooms: 3
- 1/2 bathrooms: 1
- Main level bathrooms: 1
Bedroom
- Level: Upper
Bedroom
- Level: Upper
Bedroom
- Level: Upper
Bedroom
- Level: Basement
Bathroom
- Level: Main
Bathroom
- Level: Upper
Bathroom
- Level: Upper
Bathroom
- Level: Basement
Other
- Level: Upper
- Area: 238 Square Feet
- Dimensions: 17 x 14
Other
- Level: Upper
Dining room
- Level: Main
- Area: 170.04 Square Feet
- Dimensions: 15.6 x 10.9
Great room
- Level: Main
- Area: 357.17 Square Feet
- Dimensions: 18.7 x 19.1
Kitchen
- Level: Main
- Area: 183.34 Square Feet
- Dimensions: 17.8 x 10.3
Loft
- Level: Upper
- Area: 162.18 Square Feet
- Dimensions: 10.6 x 15.3
Heating
- Forced Air
Cooling
- Central Air
Appliances
- Included: Convection Oven, Cooktop, Dishwasher, Disposal, Freezer, Microwave, Range Hood, Refrigerator, Self Cleaning Oven, Tankless Water Heater
Features
- Eat-in Kitchen, Kitchen Island, Open Floorplan, Pantry, Primary Suite, Quartz Counters, Smart Thermostat, Walk-In Closet(s), Wired for Data
- Flooring: Carpet, Tile, Vinyl
- Windows: Double Pane Windows
- Basement: Bath/Stubbed,Finished,Sump Pump
- Number of fireplaces: 1
- Fireplace features: Great Room
- Common walls with other units/homes: No Common Walls
Interior area
- Total structure area: 3,906
- Total interior livable area: 3,906 sqft
- Finished area above ground: 2,860
- Finished area below ground: 827
Property
Parking
- Total spaces: 2
- Parking features: Concrete, Dry Walled, Lighted
- Attached garage spaces: 2
Features
- Levels: Two
- Stories: 2
- Patio & porch: Covered, Deck, Front Porch, Patio
- Exterior features: Gas Valve, Private Yard, Rain Gutters
- Fencing: Partial
- Has view: Yes
- View description: Mountain(s)
Lot
- Size: 3,659 sqft
- Features: Irrigated, Landscaped, Master Planned
- Residential vegetation: Grassed
Details
- Parcel number: 223123109008
- Special conditions: Standard
Construction
Type & style
- Home type: SingleFamily
- Architectural style: Contemporary
- Property subtype: Single Family Residence
Materials
- Other
- Foundation: Slab
- Roof: Composition
Condition
- New Construction
- New construction: Yes
- Year built: 2025
Details
- Builder model: Fusion Plan 2C
- Builder name: Infinity Homes
- Warranty included: Yes
Utilities & green energy
- Electric: 220 Volts
- Sewer: Public Sewer
- Water: Public
- Utilities for property: Cable Available, Electricity Connected, Internet Access (Wired), Natural Gas Connected, Phone Available
Community & neighborhood
Security
- Security features: Carbon Monoxide Detector(s), Security System, Smoke Detector(s)
Location
- Region: Lone Tree
- Subdivision: Lyric At Ridgegate
HOA & financial
HOA
- Has HOA: Yes
- HOA fee: $240 monthly
- Amenities included: Clubhouse, Fitness Center, Park, Playground, Pool, Trail(s)
- Services included: Maintenance Grounds
- Association name: Lyric Owners Association, Inc.
- Association phone: 303-750-0994
Other
Other facts
- Listing terms: Cash,Conventional,Jumbo
- Ownership: Builder
- Road surface type: Paved
Price history
| Date | Event | Price |
|---|---|---|
| 10/24/2025 | Sold | $1,050,000-7%$269/sqft |
Source: | ||
| 10/1/2025 | Pending sale | $1,129,279$289/sqft |
Source: | ||
| 8/29/2025 | Listed for sale | $1,129,279$289/sqft |
Source: | ||
Public tax history
| Year | Property taxes | Tax assessment |
|---|---|---|
| 2025 | $4,304 +46% | $28,190 +4.6% |
| 2024 | $2,948 +31.7% | $26,950 +26.6% |
| 2023 | $2,239 | $21,280 +40% |
Find assessor info on the county website
Neighborhood: 80134
Nearby schools
GreatSchools rating
- 6/10Eagle Ridge Elementary SchoolGrades: PK-6Distance: 3.2 mi
- 5/10Cresthill Middle SchoolGrades: 7-8Distance: 4.6 mi
- 9/10Highlands Ranch High SchoolGrades: 9-12Distance: 4.5 mi
Schools provided by the listing agent
- Elementary: Eagle Ridge
- Middle: Cresthill
- High: Highlands Ranch
- District: Douglas RE-1
Source: REcolorado. This data may not be complete. We recommend contacting the local school district to confirm school assignments for this home.
Get a cash offer in 3 minutes
Find out how much your home could sell for in as little as 3 minutes with a no-obligation cash offer.
Estimated market value
$1,049,700
Get a cash offer in 3 minutes
Find out how much your home could sell for in as little as 3 minutes with a no-obligation cash offer.
Estimated market value
$1,049,700


