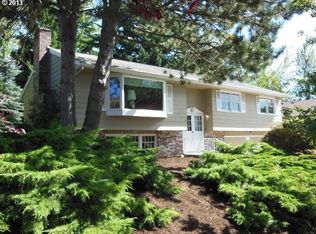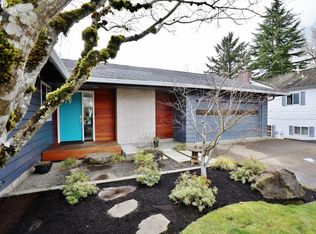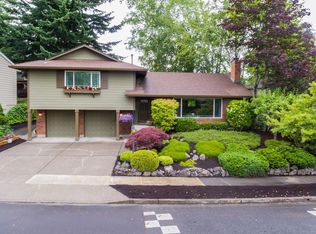Modern open-concept living at its finest in this luxuriously restored ranch. Chef's kitchen with high-end appliances, quartz counters, and soft-close cabinets. Tons of natural light. Master on main + a second living room downstairs w/ kitchenette. 4beds + 2 additional rooms, ideally designed for entertaining & busy families. Features NEW: roof, flooring, sewer line, AC, furnace, paint, gutters, + much MORE. Lush landscaping front & back creates a private oasis to enjoy the sunsets from the deck!
This property is off market, which means it's not currently listed for sale or rent on Zillow. This may be different from what's available on other websites or public sources.


