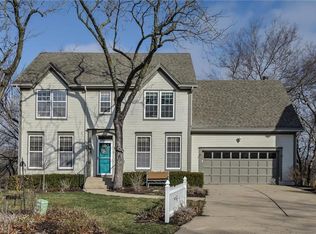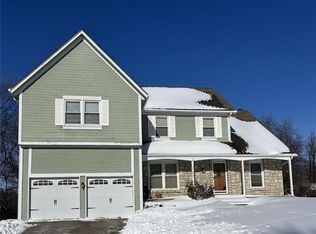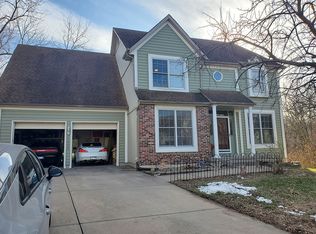Lovely, open, move-in ready 2-story nestled on a cul-de-sac w/ a forest of trees. A wall of windows and multi-level decks allow year round interaction with nature. Large master w/ his & hers walk-in closets and spa bathroom. Gourmet kitchen - granite counters - stainless appliances. Finished basement w/ full bath. Backs to park land & greenbelt.
This property is off market, which means it's not currently listed for sale or rent on Zillow. This may be different from what's available on other websites or public sources.


