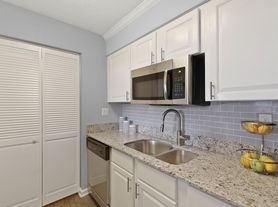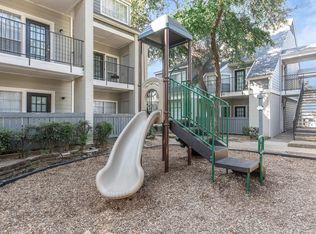UPDATED and MOVE IN READY! Beautiful, light & bright, 2-bed, 2-bath condo in gated community with lots to offer! Spacious, Quite, and Secure 3rd floor condo with elevator access - no stairs needed! Large living area with wood burning fireplace, easy to maintain LVF throughout, private balcony over looking pool. Large master with full bath and lots of closet space. Kitchen has updated appliances with refinished counters and LED lighting. Access to major highways for an easy commute with easy access to Love Field! Lots of shopping and dining nearby. All in sought after RISD! 1 assigned parking spot with plenty of open visitor parking! Water INCLUDED!
No smoking
Security Deposit: $1,135.00
Pets Negotiable. Pet Fee: $300 NRF pet fee for the first pet, and $150 NRF for the 2nd due at lease signing. $25 monthly pet fee per animal
Renter's Insurance required
All information is accurate to the best of our knowledge. Details to be verified by the tenant.
Apartment for rent
$1,100/mo
11490 Audelia Rd APT 326, Dallas, TX 75243
2beds
1,087sqft
Price may not include required fees and charges.
Apartment
Available now
Cats, small dogs OK
What's special
Wood burning fireplacePrivate balconyRefinished countersUpdated appliancesLight and brightLarge masterLed lighting
- 73 days |
- -- |
- -- |
Zillow last checked: 10 hours ago
Listing updated: January 07, 2026 at 12:15pm
Travel times
Facts & features
Interior
Bedrooms & bathrooms
- Bedrooms: 2
- Bathrooms: 2
- Full bathrooms: 2
Interior area
- Total interior livable area: 1,087 sqft
Property
Parking
- Details: Contact manager
Features
- Exterior features: Brick, Water included in rent
Details
- Parcel number: 00000787231450000
Construction
Type & style
- Home type: Apartment
- Property subtype: Apartment
Utilities & green energy
- Utilities for property: Water
Building
Management
- Pets allowed: Yes
Community & HOA
Location
- Region: Dallas
Financial & listing details
- Lease term: Contact For Details
Price history
| Date | Event | Price |
|---|---|---|
| 12/10/2025 | Price change | $1,100-11.3%$1/sqft |
Source: Zillow Rentals Report a problem | ||
| 10/17/2025 | Price change | $1,240-0.8%$1/sqft |
Source: Zillow Rentals Report a problem | ||
| 9/2/2025 | Price change | $1,250-2%$1/sqft |
Source: Zillow Rentals Report a problem | ||
| 8/19/2025 | Price change | $1,275-1.9%$1/sqft |
Source: Zillow Rentals Report a problem | ||
| 7/24/2025 | Listed for rent | $1,300-5.5%$1/sqft |
Source: Zillow Rentals Report a problem | ||
Neighborhood: 75243
Nearby schools
GreatSchools rating
- 2/10Audelia Creek Elementary SchoolGrades: PK-6Distance: 1 mi
- 2/10Liberty J High SchoolGrades: 7-8Distance: 1.4 mi
- 5/10Berkner High SchoolGrades: 9-12Distance: 2.6 mi
There are 2 available units in this apartment building

