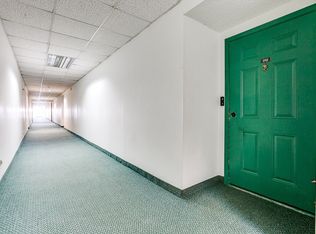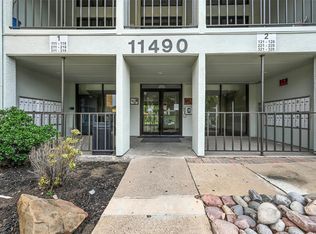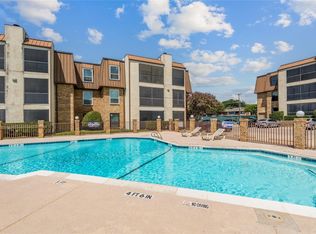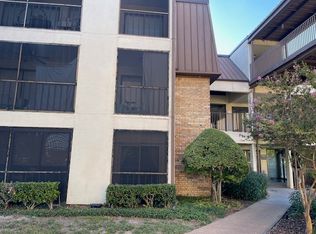Sold
Price Unknown
11490 Audelia Rd APT 323, Dallas, TX 75243
2beds
985sqft
Condominium
Built in 1980
-- sqft lot
$126,700 Zestimate®
$--/sqft
$1,389 Estimated rent
Home value
$126,700
$115,000 - $139,000
$1,389/mo
Zestimate® history
Loading...
Owner options
Explore your selling options
What's special
MODERN COMFORT AT A GREAT PRICE IN DALLAS!! 2 Bed - 2 Bath - Quartz Counters - Screened-In Porch - Fireplace - Covered Parking — Just $130,000. Centrally located in Northeast Dallas with easy access to major highways — only 25 minutes from both Dallas Love Field and DFW Airport, and a quick drive to Downtown Dallas. Just 10 minutes from Medical City and Texas Health Presbyterian. Enjoy weekend outings at White Rock Lake, Lake Ray Hubbard, and the Dallas Arboretum. You’re also close to BB Owen Park for disc golf and basketball. This home is within the sought-after Richardson ISD and near major employers like Texas Instruments and Raytheon, as well as campuses like UTD and SMU. The area continues to grow thanks to the 635 East Project, improving connectivity between US-75 and I-30. Interior updates include quartz countertops, stylish flooring, paint, light fixtures, ceiling fans, and a built-in wine fridge. Located on the third floor with scenic tree views and elevator access. Gated entry with access code, covered and guest parking available. The HOA includes water, trash, two community pools, tennis courts, pet-friendly amenities — including two nearby dog parks — and is scheduled to repaint the entire exterior of the condo complex.
Zillow last checked: 8 hours ago
Listing updated: December 19, 2025 at 12:09pm
Listed by:
Matt Solis 0790902 512-387-0722,
Epique Realty LLC 512-387-0722
Bought with:
Rob Sandefur
eXp Realty, LLC
Source: NTREIS,MLS#: 20898120
Facts & features
Interior
Bedrooms & bathrooms
- Bedrooms: 2
- Bathrooms: 2
- Full bathrooms: 1
- 1/2 bathrooms: 1
Primary bedroom
- Features: Built-in Features
- Level: First
- Dimensions: 12 x 18
Bedroom
- Features: Closet Cabinetry
- Level: First
- Dimensions: 12 x 10
Dining room
- Level: First
- Dimensions: 9 x 9
Other
- Level: First
- Dimensions: 5 x 5
Half bath
- Level: First
- Dimensions: 4 x 5
Kitchen
- Features: Built-in Features, Eat-in Kitchen, Granite Counters
- Level: First
- Dimensions: 8 x 9
Laundry
- Level: First
- Dimensions: 3 x 6
Living room
- Features: Fireplace
- Level: First
- Dimensions: 14 x 10
Heating
- Electric, Fireplace(s)
Cooling
- Central Air, Ceiling Fan(s), Electric
Appliances
- Included: Dishwasher, Electric Oven, Microwave, Vented Exhaust Fan, Wine Cooler
- Laundry: Washer Hookup, Laundry in Utility Room
Features
- Built-in Features, Eat-in Kitchen, Granite Counters, High Speed Internet, Kitchen Island
- Flooring: Carpet, Laminate, Vinyl
- Has basement: No
- Number of fireplaces: 1
- Fireplace features: Living Room
Interior area
- Total interior livable area: 985 sqft
Property
Parking
- Total spaces: 1
- Parking features: Assigned, Asphalt, Covered, Carport, Electric Gate, Parking Lot
- Carport spaces: 1
Features
- Levels: One
- Stories: 1
- Patio & porch: Terrace
- Pool features: Gunite, In Ground, Outdoor Pool, Pool, Community
Lot
- Size: 9.99 Acres
Details
- Parcel number: 00000787231420000
Construction
Type & style
- Home type: Condo
- Architectural style: Traditional
- Property subtype: Condominium
- Attached to another structure: Yes
Materials
- Brick
- Foundation: Slab
- Roof: Built-Up
Condition
- Year built: 1980
Utilities & green energy
- Sewer: Public Sewer
- Water: Public
- Utilities for property: Electricity Available, Sewer Available, Water Available
Community & neighborhood
Security
- Security features: Security System, Fire Alarm, Fire Sprinkler System, Security Gate, Gated Community, Security Guard
Community
- Community features: Clubhouse, Curbs, Elevator, Fenced Yard, Pool, Sidewalks, Tennis Court(s), Gated
Location
- Region: Dallas
- Subdivision: Cambridge Condo Ph 01 03
HOA & financial
HOA
- Has HOA: Yes
- HOA fee: $570 monthly
- Services included: All Facilities, Maintenance Grounds, Sewer, Security, Trash, Water
- Association name: Cambridge Condominiums Owners Association
- Association phone: 214-368-3388
Other
Other facts
- Listing terms: Cash,Conventional,FHA,VA Loan
Price history
| Date | Event | Price |
|---|---|---|
| 6/9/2025 | Sold | -- |
Source: NTREIS #20898120 Report a problem | ||
| 5/20/2025 | Pending sale | $130,000$132/sqft |
Source: NTREIS #20898120 Report a problem | ||
| 5/12/2025 | Contingent | $130,000$132/sqft |
Source: NTREIS #20898120 Report a problem | ||
| 4/9/2025 | Listed for sale | $130,000$132/sqft |
Source: NTREIS #20898120 Report a problem | ||
Public tax history
| Year | Property taxes | Tax assessment |
|---|---|---|
| 2025 | $1,453 +4.4% | $107,390 |
| 2024 | $1,391 +16.8% | $107,390 +26.3% |
| 2023 | $1,191 | $85,000 |
Find assessor info on the county website
Neighborhood: 75243
Nearby schools
GreatSchools rating
- 2/10Audelia Creek Elementary SchoolGrades: PK-6Distance: 1 mi
- 2/10Liberty J High SchoolGrades: 7-8Distance: 1.4 mi
- 5/10Berkner High SchoolGrades: 9-12Distance: 2.6 mi
Schools provided by the listing agent
- Elementary: Audelia Creek
- High: Berkner
- District: Richardson ISD
Source: NTREIS. This data may not be complete. We recommend contacting the local school district to confirm school assignments for this home.
Get a cash offer in 3 minutes
Find out how much your home could sell for in as little as 3 minutes with a no-obligation cash offer.
Estimated market value$126,700
Get a cash offer in 3 minutes
Find out how much your home could sell for in as little as 3 minutes with a no-obligation cash offer.
Estimated market value
$126,700



