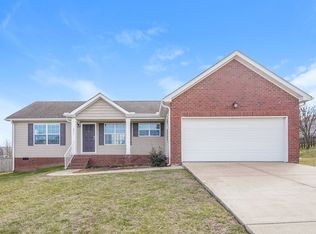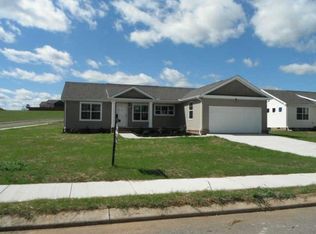Closed
$355,000
1149 Wrights Mill Rd, Spring Hill, TN 37174
3beds
1,476sqft
Single Family Residence, Residential
Built in 2014
10,454.4 Square Feet Lot
$378,200 Zestimate®
$241/sqft
$2,035 Estimated rent
Home value
$378,200
$359,000 - $397,000
$2,035/mo
Zestimate® history
Loading...
Owner options
Explore your selling options
What's special
Rare $350,000 well-maintained, move-in ready, all 1 level Spring Hill home with 3 beds, 2 baths and attached 2 car garage! True rocking chair front porch. Hand-scraped wood-look laminate floors in all common areas and crown molding throughout. The spacious kitchen with island is open to the living room. All kitchen appliances including fridge remain! Zoned bedrooms provide separation between the Owner's suite and the other 2 bedrooms for privacy. Nice corner lot. Convenient location approx. 2 miles to GM and shopping/restaurants at The Crossings and Saturn Parkway. Check out the 3D VR tour and schedule a showing today!
Zillow last checked: 8 hours ago
Listing updated: March 16, 2023 at 09:57am
Listing Provided by:
Laura Grzegorczyk 615-397-3607,
Synergy Realty Network, LLC,
Jennifer Pippin 615-838-5547,
Synergy Realty Network, LLC
Bought with:
Fernanda Campos, 330480
Benchmark Realty, LLC
Silvia Bermudez, 346980
Benchmark Realty, LLC
Source: RealTracs MLS as distributed by MLS GRID,MLS#: 2475818
Facts & features
Interior
Bedrooms & bathrooms
- Bedrooms: 3
- Bathrooms: 2
- Full bathrooms: 2
- Main level bedrooms: 3
Bedroom 1
- Area: 208 Square Feet
- Dimensions: 16x13
Bedroom 2
- Area: 143 Square Feet
- Dimensions: 13x11
Bedroom 3
- Area: 143 Square Feet
- Dimensions: 13x11
Dining room
- Features: Combination
- Level: Combination
- Area: 130 Square Feet
- Dimensions: 13x10
Kitchen
- Features: Eat-in Kitchen
- Level: Eat-in Kitchen
- Area: 182 Square Feet
- Dimensions: 14x13
Living room
- Area: 247 Square Feet
- Dimensions: 19x13
Heating
- Central, Electric
Cooling
- Central Air, Electric
Appliances
- Included: Dishwasher, Microwave, Refrigerator, Electric Oven, Electric Range
- Laundry: Utility Connection
Features
- Ceiling Fan(s), Walk-In Closet(s), Primary Bedroom Main Floor
- Flooring: Carpet, Laminate, Vinyl
- Basement: Crawl Space
- Has fireplace: No
Interior area
- Total structure area: 1,476
- Total interior livable area: 1,476 sqft
- Finished area above ground: 1,476
Property
Parking
- Total spaces: 2
- Parking features: Garage Faces Side
- Garage spaces: 2
Features
- Levels: One
- Stories: 1
- Patio & porch: Porch, Covered, Deck
Lot
- Size: 10,454 sqft
- Dimensions: 79.30 x 122.48 IRR
Details
- Parcel number: 024M A 03200 000
- Special conditions: Standard
Construction
Type & style
- Home type: SingleFamily
- Property subtype: Single Family Residence, Residential
Materials
- Masonite, Brick
Condition
- New construction: No
- Year built: 2014
Utilities & green energy
- Sewer: Public Sewer
- Water: Public
- Utilities for property: Electricity Available, Water Available
Community & neighborhood
Location
- Region: Spring Hill
- Subdivision: Meadows Of Spring Hill
HOA & financial
HOA
- Has HOA: Yes
- HOA fee: $31 monthly
Price history
| Date | Event | Price |
|---|---|---|
| 3/8/2023 | Sold | $355,000+1.4%$241/sqft |
Source: | ||
| 2/17/2023 | Pending sale | $350,000$237/sqft |
Source: | ||
| 1/16/2023 | Contingent | $350,000$237/sqft |
Source: | ||
| 1/14/2023 | Listed for sale | $350,000+118.8%$237/sqft |
Source: | ||
| 9/2/2014 | Sold | $160,000$108/sqft |
Source: Public Record Report a problem | ||
Public tax history
| Year | Property taxes | Tax assessment |
|---|---|---|
| 2025 | $1,672 | $63,125 |
| 2024 | $1,672 | $63,125 |
| 2023 | $1,672 | $63,125 |
Find assessor info on the county website
Neighborhood: 37174
Nearby schools
GreatSchools rating
- 6/10Spring Hill Elementary SchoolGrades: PK-4Distance: 1 mi
- 6/10Spring Hill Middle SchoolGrades: 5-8Distance: 1.6 mi
- 4/10Spring Hill High SchoolGrades: 9-12Distance: 2.9 mi
Schools provided by the listing agent
- Elementary: Spring Hill Elementary
- Middle: Spring Hill Middle School
- High: Spring Hill High School
Source: RealTracs MLS as distributed by MLS GRID. This data may not be complete. We recommend contacting the local school district to confirm school assignments for this home.
Get a cash offer in 3 minutes
Find out how much your home could sell for in as little as 3 minutes with a no-obligation cash offer.
Estimated market value$378,200
Get a cash offer in 3 minutes
Find out how much your home could sell for in as little as 3 minutes with a no-obligation cash offer.
Estimated market value
$378,200

