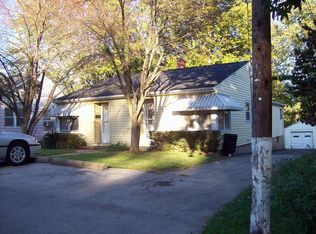Closed
Listing Provided by:
Shelly Niemeier 618-781-3857,
Legacy Realty & Auction, Llc,
Gary E Niemeier 618-781-3814,
Legacy Realty & Auction, Llc
Bought with: Keller Williams Marquee
$64,900
1149 Vernie Ave, Alton, IL 62002
3beds
1,152sqft
Single Family Residence
Built in 1967
0.3 Acres Lot
$112,200 Zestimate®
$56/sqft
$1,246 Estimated rent
Home value
$112,200
$88,000 - $136,000
$1,246/mo
Zestimate® history
Loading...
Owner options
Explore your selling options
What's special
Great fixer upper at the end of a dead end street. lots of potential without a lot of work! Three beds and a bath on main floor with full unfinished walkout basement ~ add a bathroom and bedroom or large family room. It's a blank slate!
Zillow last checked: 8 hours ago
Listing updated: June 03, 2025 at 08:32am
Listing Provided by:
Shelly Niemeier 618-781-3857,
Legacy Realty & Auction, Llc,
Gary E Niemeier 618-781-3814,
Legacy Realty & Auction, Llc
Bought with:
John A Bolling, 471.019715
Keller Williams Marquee
Source: MARIS,MLS#: 25025173 Originating MLS: Southwestern Illinois Board of REALTORS
Originating MLS: Southwestern Illinois Board of REALTORS
Facts & features
Interior
Bedrooms & bathrooms
- Bedrooms: 3
- Bathrooms: 1
- Full bathrooms: 1
- Main level bathrooms: 1
- Main level bedrooms: 3
Bedroom
- Features: Floor Covering: Carpeting
- Level: Main
- Area: 132
- Dimensions: 11 x 12
Bedroom
- Features: Floor Covering: Carpeting
- Level: Main
- Area: 88
- Dimensions: 8 x 11
Bedroom
- Features: Floor Covering: Carpeting
- Level: Main
- Area: 96
- Dimensions: 8 x 12
Bathroom
- Features: Floor Covering: Vinyl
- Level: Main
- Area: 63
- Dimensions: 7 x 9
Family room
- Features: Floor Covering: Carpeting
- Level: Main
- Area: 228
- Dimensions: 12 x 19
Kitchen
- Features: Floor Covering: Vinyl
- Level: Main
- Area: 171
- Dimensions: 9 x 19
Living room
- Features: Floor Covering: Carpeting
- Level: Main
- Area: 168
- Dimensions: 12 x 14
Heating
- Forced Air, Natural Gas
Cooling
- Central Air, Electric
Appliances
- Included: Gas Water Heater
Features
- Eat-in Kitchen
- Basement: Block,Full,Unfinished,Walk-Out Access
- Has fireplace: No
Interior area
- Total structure area: 1,152
- Total interior livable area: 1,152 sqft
- Finished area above ground: 1,152
- Finished area below ground: 0
Property
Parking
- Parking features: Off Street
Features
- Levels: One
- Patio & porch: Deck, Covered
Lot
- Size: 0.30 Acres
- Dimensions: 83 x 160
Details
- Parcel number: 232071216401031
- Special conditions: Standard
Construction
Type & style
- Home type: SingleFamily
- Architectural style: Ranch,Traditional
- Property subtype: Single Family Residence
Materials
- Aluminum Siding
Condition
- Year built: 1967
Utilities & green energy
- Sewer: Public Sewer
- Water: Public
Community & neighborhood
Senior living
- Senior community: Yes
Location
- Region: Alton
- Subdivision: None
Other
Other facts
- Listing terms: Cash,Conventional
- Ownership: Private
- Road surface type: Asphalt
Price history
| Date | Event | Price |
|---|---|---|
| 5/30/2025 | Sold | $64,900$56/sqft |
Source: | ||
| 4/29/2025 | Contingent | $64,900$56/sqft |
Source: | ||
| 4/23/2025 | Listed for sale | $64,900$56/sqft |
Source: | ||
Public tax history
| Year | Property taxes | Tax assessment |
|---|---|---|
| 2024 | $1,528 +81% | $29,790 +10.7% |
| 2023 | $844 -3.6% | $26,900 +10.6% |
| 2022 | $876 -4.2% | $24,320 +6.4% |
Find assessor info on the county website
Neighborhood: 62002
Nearby schools
GreatSchools rating
- 5/10East Elementary SchoolGrades: 3-5Distance: 0.5 mi
- 3/10Alton Middle SchoolGrades: 6-8Distance: 0.6 mi
- 4/10Alton High SchoolGrades: PK,9-12Distance: 2.5 mi
Schools provided by the listing agent
- Elementary: Alton Dist 11
- Middle: Alton Dist 11
- High: Alton
Source: MARIS. This data may not be complete. We recommend contacting the local school district to confirm school assignments for this home.

Get pre-qualified for a loan
At Zillow Home Loans, we can pre-qualify you in as little as 5 minutes with no impact to your credit score.An equal housing lender. NMLS #10287.
Sell for more on Zillow
Get a free Zillow Showcase℠ listing and you could sell for .
$112,200
2% more+ $2,244
With Zillow Showcase(estimated)
$114,444