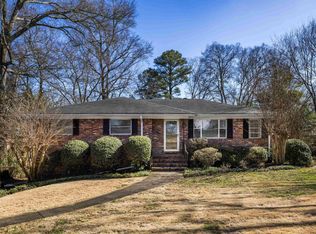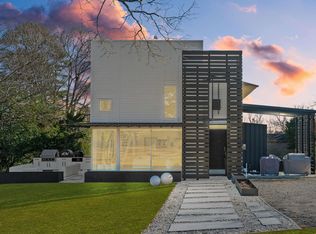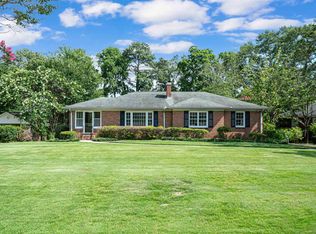Sold for $555,000
$555,000
1149 Shades Crest Rd, Birmingham, AL 35226
4beds
3,256sqft
Single Family Residence
Built in 1972
0.42 Acres Lot
$573,300 Zestimate®
$170/sqft
$2,793 Estimated rent
Home value
$573,300
$527,000 - $619,000
$2,793/mo
Zestimate® history
Loading...
Owner options
Explore your selling options
What's special
An entertainer’s dream home, this 1972 Mid-Century Modern gem on Shades Crest Rd has been fully remodeled with stunning updates throughout by SD Construction, winner of the Alabama Remodeling Excellence Award. Featuring 4 bedrooms and 3 full baths, the open-concept design offers seamless flow between the living, dining, and kitchen spaces—perfect for hosting gatherings. Floor-to-ceiling windows bring in natural light, while the expansive outdoor area boasts an inground pool, ideal for unforgettable get-togethers. The stunning primary suite offers a private retreat with luxurious finishes, a spa-like bath, and ample closet space. The walk-out basement provides additional living space, perfect for a media room, home gym, or guest suite. A chef’s delight, the kitchen is equipped with high-end gas appliances, perfect for cooking and entertaining.
Zillow last checked: 8 hours ago
Listing updated: May 26, 2025 at 08:43am
Listed by:
Kyle Schwab 585-469-9316,
Keller Williams Realty Vestavia,
Cannon Fuqua 205-529-9047,
Keller Williams Realty Vestavia
Bought with:
James Rodgers
Keller Williams Homewood
Source: GALMLS,MLS#: 21412199
Facts & features
Interior
Bedrooms & bathrooms
- Bedrooms: 4
- Bathrooms: 3
- Full bathrooms: 3
Primary bedroom
- Level: First
Bedroom 1
- Level: Basement
Bedroom 2
- Level: Basement
Bedroom 3
- Level: Basement
Primary bathroom
- Level: First
Bathroom 1
- Level: First
Dining room
- Level: First
Family room
- Level: Basement
Kitchen
- Features: Stone Counters
- Level: First
Living room
- Level: First
Basement
- Area: 1484
Heating
- Central
Cooling
- Central Air
Appliances
- Included: Dishwasher, Refrigerator, Stainless Steel Appliance(s), Stove-Gas, Gas Water Heater
- Laundry: Gas Dryer Hookup, Washer Hookup, Main Level, Laundry Closet, Laundry (ROOM), Yes
Features
- Recessed Lighting, High Ceilings, Smooth Ceilings, Soaking Tub, Separate Shower, Tub/Shower Combo
- Flooring: Concrete, Laminate, Tile
- Windows: Bay Window(s)
- Basement: Full,Partially Finished,Block,Daylight
- Attic: None
- Number of fireplaces: 1
- Fireplace features: Stone, Living Room, Gas
Interior area
- Total interior livable area: 3,256 sqft
- Finished area above ground: 1,772
- Finished area below ground: 1,484
Property
Parking
- Total spaces: 1
- Parking features: Driveway, Garage Faces Side
- Garage spaces: 1
- Has uncovered spaces: Yes
Features
- Levels: 2+ story
- Patio & porch: Open (PATIO), Patio
- Has private pool: Yes
- Pool features: In Ground, Fenced, Private
- Fencing: Fenced
- Has view: Yes
- View description: None
- Waterfront features: No
Lot
- Size: 0.42 Acres
Details
- Parcel number: 2900352004033.000
- Special conditions: N/A
Construction
Type & style
- Home type: SingleFamily
- Property subtype: Single Family Residence
Materials
- Brick, Vinyl Siding
- Foundation: Basement
Condition
- Year built: 1972
Utilities & green energy
- Water: Public
- Utilities for property: Sewer Connected, Underground Utilities
Community & neighborhood
Location
- Region: Birmingham
- Subdivision: Shades Cliff
Other
Other facts
- Price range: $555K - $555K
Price history
| Date | Event | Price |
|---|---|---|
| 5/23/2025 | Sold | $555,000-3.5%$170/sqft |
Source: | ||
| 4/24/2025 | Contingent | $575,000$177/sqft |
Source: | ||
| 3/30/2025 | Listed for sale | $575,000$177/sqft |
Source: | ||
| 3/24/2025 | Contingent | $575,000$177/sqft |
Source: | ||
| 3/17/2025 | Listed for sale | $575,000+113%$177/sqft |
Source: | ||
Public tax history
| Year | Property taxes | Tax assessment |
|---|---|---|
| 2025 | $4,938 +0.8% | $68,020 +0.8% |
| 2024 | $4,899 +129.1% | $67,480 +123.6% |
| 2023 | $2,138 +9% | $30,180 +8.8% |
Find assessor info on the county website
Neighborhood: 35226
Nearby schools
GreatSchools rating
- 10/10Shades Mt Elementary SchoolGrades: PK-5Distance: 0.5 mi
- 10/10Berry Middle SchoolGrades: 6-8Distance: 6.1 mi
- 10/10Spain Park High SchoolGrades: 9-12Distance: 6.3 mi
Schools provided by the listing agent
- Elementary: Shades Mountain
- Middle: Berry
- High: Spain Park
Source: GALMLS. This data may not be complete. We recommend contacting the local school district to confirm school assignments for this home.
Get a cash offer in 3 minutes
Find out how much your home could sell for in as little as 3 minutes with a no-obligation cash offer.
Estimated market value$573,300
Get a cash offer in 3 minutes
Find out how much your home could sell for in as little as 3 minutes with a no-obligation cash offer.
Estimated market value
$573,300


