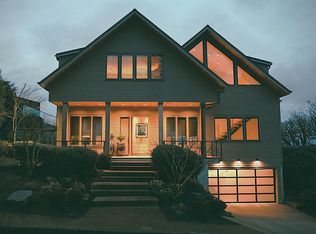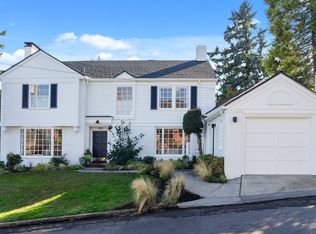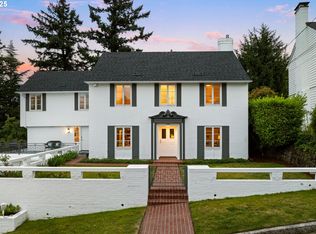Spectacular views from nearly every room, fabulous location, wonderful floor plan: this home has it all! Enjoy pool and patio over looking the city and mountains. Beautifully updated while maintaining original character and charm. Amazing indoor and outdoor flow, updated kitchen with attached family room, spacious master, pool house and plenty of additional basement bonus space. A must see! [Home Energy Score = 1. HES Report at https://rpt.greenbuildingregistry.com/hes/OR10074460]
This property is off market, which means it's not currently listed for sale or rent on Zillow. This may be different from what's available on other websites or public sources.


