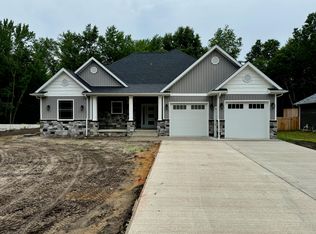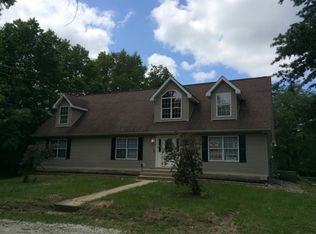Closed
$339,900
1149 S Roosevelt Rd, Knox, IN 46534
3beds
1,860sqft
Single Family Residence
Built in 2023
1.03 Acres Lot
$354,900 Zestimate®
$--/sqft
$2,689 Estimated rent
Home value
$354,900
$337,000 - $373,000
$2,689/mo
Zestimate® history
Loading...
Owner options
Explore your selling options
What's special
BRAND NEW QUALITY BUILT 3 BEDROOM 3 BATH HOME AT THE EDGE OF KNOX. Home is on a 1.3 acre lot with 1860 SF of living area including eat in kitchen with island and pantry, formal dining room, spacious living room with fireplace and big master bedroom with private bath. Features all upgraded materials and appliances. Attached 2 car garage and concrete drive. Close to schools and town. Priced at $339,900.
Zillow last checked: 8 hours ago
Listing updated: August 31, 2023 at 05:02pm
Listed by:
John Wampler 574-772-5784,
RE/MAX 1ST CHOICE REALTORS
Bought with:
John Wampler
RE/MAX 1ST CHOICE REALTORS
Source: IRMLS,MLS#: 202331608
Facts & features
Interior
Bedrooms & bathrooms
- Bedrooms: 3
- Bathrooms: 3
- Full bathrooms: 3
- Main level bedrooms: 3
Bedroom 1
- Level: Main
Bedroom 2
- Level: Main
Dining room
- Level: Main
- Area: 288
- Dimensions: 18 x 16
Kitchen
- Level: Main
- Area: 192
- Dimensions: 16 x 12
Living room
- Level: Main
- Area: 432
- Dimensions: 24 x 18
Heating
- Natural Gas, Forced Air
Cooling
- Central Air
Appliances
- Included: Dishwasher, Microwave, Refrigerator, Exhaust Fan, Gas Range
- Laundry: Main Level
Features
- Cathedral Ceiling(s), Eat-in Kitchen, Kitchen Island, Open Floorplan, Pantry, Formal Dining Room
- Flooring: Carpet, Laminate, Ceramic Tile
- Windows: Skylight(s)
- Basement: Crawl Space
- Number of fireplaces: 1
- Fireplace features: Living Room
Interior area
- Total structure area: 1,860
- Total interior livable area: 1,860 sqft
- Finished area above ground: 1,860
- Finished area below ground: 0
Property
Parking
- Total spaces: 2
- Parking features: Attached, Heated Garage, Concrete
- Attached garage spaces: 2
- Has uncovered spaces: Yes
Features
- Levels: One
- Stories: 1
- Patio & porch: Deck, Porch Covered
Lot
- Size: 1.03 Acres
- Features: Level, City/Town/Suburb
Details
- Parcel number: 750627102011.100004
Construction
Type & style
- Home type: SingleFamily
- Architectural style: Ranch
- Property subtype: Single Family Residence
Materials
- Brick, Vinyl Siding
Condition
- New construction: No
- Year built: 2023
Utilities & green energy
- Electric: NIPSCO
- Gas: NIPSCO
- Sewer: City
- Water: City
- Utilities for property: Cable Available
Community & neighborhood
Location
- Region: Knox
- Subdivision: Other
Other
Other facts
- Listing terms: Cash,Conventional,FHA,USDA Loan,VA Loan
- Road surface type: Paved
Price history
| Date | Event | Price |
|---|---|---|
| 8/31/2023 | Sold | $339,900 |
Source: | ||
| 8/31/2023 | Pending sale | $339,900 |
Source: | ||
| 8/31/2023 | Listed for sale | $339,900 |
Source: | ||
Public tax history
| Year | Property taxes | Tax assessment |
|---|---|---|
| 2024 | -- | $303,900 |
Find assessor info on the county website
Neighborhood: 46534
Nearby schools
GreatSchools rating
- 8/10Knox Community Elementary SchoolGrades: PK-4Distance: 0.3 mi
- 5/10Knox Community Middle SchoolGrades: 5-8Distance: 0.4 mi
- 5/10Knox Community High SchoolGrades: 9-12Distance: 0.2 mi
Schools provided by the listing agent
- Elementary: Knox
- Middle: Knox
- High: Knox
- District: Knox Community School Corp.
Source: IRMLS. This data may not be complete. We recommend contacting the local school district to confirm school assignments for this home.
Get pre-qualified for a loan
At Zillow Home Loans, we can pre-qualify you in as little as 5 minutes with no impact to your credit score.An equal housing lender. NMLS #10287.
Sell with ease on Zillow
Get a Zillow Showcase℠ listing at no additional cost and you could sell for —faster.
$354,900
2% more+$7,098
With Zillow Showcase(estimated)$361,998

