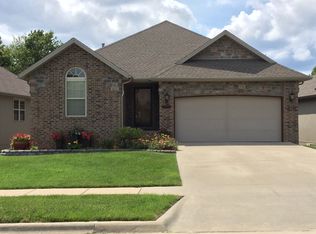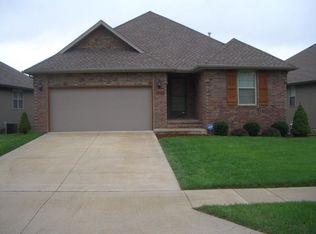Closed
Price Unknown
1149 S Maple Grove Avenue, Springfield, MO 65804
5beds
2,855sqft
Single Family Residence
Built in 2010
6,882.48 Square Feet Lot
$373,800 Zestimate®
$--/sqft
$2,531 Estimated rent
Home value
$373,800
$355,000 - $392,000
$2,531/mo
Zestimate® history
Loading...
Owner options
Explore your selling options
What's special
Move in ready spacious home in the Glendale High school district! This 5 bedroom, 3 bath walk out basement home sits towards the end of a quiet cul-de-sac with a walking trail just a couple blocks away! Master bedroom suite offers a covered deck overlooking the backyard that sports a privacy fence with 2 gates! The lower level just off the family room in the basement offers a covered patio. All 3 bathrooms have granite countertops and ceramic tile floors! The main level offers a 3 bedroom 2 bath layout with the basement having two additional bedrooms, one bathroom and a family room! There's so much more to see with this gem! Call or Text LA to see it today!
Zillow last checked: 8 hours ago
Listing updated: August 28, 2024 at 06:27pm
Listed by:
Michael A Heffernon 417-861-9520,
Red Cedar Land Company LLC
Bought with:
Christina He, 2016004645
TurnKey Real Estate Sales and Management
Source: SOMOMLS,MLS#: 60236746
Facts & features
Interior
Bedrooms & bathrooms
- Bedrooms: 5
- Bathrooms: 3
- Full bathrooms: 3
Heating
- Forced Air, Natural Gas
Cooling
- Ceiling Fan(s), Central Air
Appliances
- Included: Dishwasher, Disposal, Refrigerator
- Laundry: Main Level
Features
- Walk-in Shower
- Flooring: Carpet, Hardwood, Tile
- Windows: Double Pane Windows
- Basement: Concrete,Finished,Unfinished,Walk-Out Access,Full
- Has fireplace: Yes
- Fireplace features: Gas, Living Room
Interior area
- Total structure area: 3,350
- Total interior livable area: 2,855 sqft
- Finished area above ground: 1,757
- Finished area below ground: 1,098
Property
Parking
- Total spaces: 2
- Parking features: Garage Faces Front
- Attached garage spaces: 2
Features
- Levels: One
- Stories: 1
- Patio & porch: Covered, Deck, Front Porch, Patio
- Exterior features: Rain Gutters
- Has spa: Yes
- Spa features: Bath
- Fencing: Privacy,Wood
Lot
- Size: 6,882 sqft
- Dimensions: 55 x 125
- Features: Cul-De-Sac, Curbs, Easements
Details
- Additional structures: Shed(s)
- Parcel number: 881229101138
Construction
Type & style
- Home type: SingleFamily
- Architectural style: Traditional
- Property subtype: Single Family Residence
Materials
- Stone
- Roof: Composition
Condition
- Year built: 2010
Utilities & green energy
- Sewer: Public Sewer
- Water: Public
- Utilities for property: Cable Available
Community & neighborhood
Location
- Region: Springfield
- Subdivision: Enchanted Woodlands
HOA & financial
HOA
- HOA fee: $200 annually
- Services included: Trash
Other
Other facts
- Listing terms: Cash,Conventional,FHA,VA Loan
- Road surface type: Asphalt
Price history
| Date | Event | Price |
|---|---|---|
| 4/13/2023 | Sold | -- |
Source: | ||
| 3/2/2023 | Pending sale | $359,900$126/sqft |
Source: | ||
| 2/27/2023 | Price change | $359,900-10%$126/sqft |
Source: | ||
| 2/18/2023 | Listed for sale | $399,900+102.1%$140/sqft |
Source: | ||
| 3/15/2012 | Listing removed | $197,900$69/sqft |
Source: Carol Jones, REALTORS - Spfd #1202834 Report a problem | ||
Public tax history
| Year | Property taxes | Tax assessment |
|---|---|---|
| 2025 | $2,864 +9.4% | $57,480 +17.8% |
| 2024 | $2,618 +0.6% | $48,790 |
| 2023 | $2,603 +10.1% | $48,790 +12.7% |
Find assessor info on the county website
Neighborhood: Oak Grove
Nearby schools
GreatSchools rating
- 5/10Bingham Elementary SchoolGrades: K-5Distance: 0.7 mi
- 9/10Hickory Hills Middle SchoolGrades: 6-8Distance: 4.9 mi
- 8/10Glendale High SchoolGrades: 9-12Distance: 2.4 mi
Schools provided by the listing agent
- Elementary: SGF-Bingham
- Middle: SGF-Hickory Hills
- High: SGF-Glendale
Source: SOMOMLS. This data may not be complete. We recommend contacting the local school district to confirm school assignments for this home.

