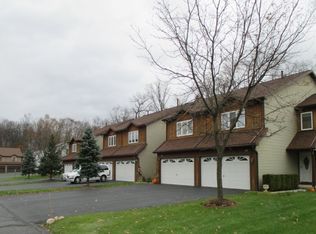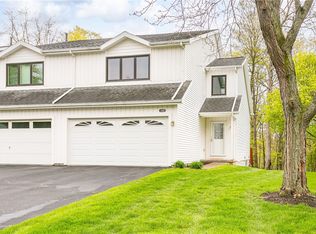Closed
$266,000
1149 Ridge Crest Dr, Victor, NY 14564
3beds
1,712sqft
Townhouse
Built in 1996
1,306.8 Square Feet Lot
$274,100 Zestimate®
$155/sqft
$2,750 Estimated rent
Home value
$274,100
$241,000 - $312,000
$2,750/mo
Zestimate® history
Loading...
Owner options
Explore your selling options
What's special
Best of all worlds. Spacious, end unit townhome in a great location and backing to wooded green space. Three bedrooms, 2 baths plus loft overlooking cathedral ceiling great room. Formal dining area enhances the great kitchen with pantry eat-in nook and island. Additional space available in lower level with egress windows. New roof, carpet and paint in past 30 days. Spacious two car garage. Delayed negotiation on 3/18/2025 at 6:00 PM
Zillow last checked: 8 hours ago
Listing updated: April 25, 2025 at 05:03am
Listed by:
Sam J. Cretekos 585-421-3440,
Howard Hanna,
Daniel J. Benulis 585-433-2734,
Howard Hanna
Bought with:
Derek Heerkens, 10401261047
RE/MAX Plus
Source: NYSAMLSs,MLS#: R1592023 Originating MLS: Rochester
Originating MLS: Rochester
Facts & features
Interior
Bedrooms & bathrooms
- Bedrooms: 3
- Bathrooms: 4
- Full bathrooms: 2
- 1/2 bathrooms: 2
- Main level bathrooms: 1
Bedroom 2
- Level: Second
Bedroom 3
- Level: Second
Basement
- Level: Basement
Dining room
- Level: First
Kitchen
- Level: First
Living room
- Level: First
Heating
- Gas, Forced Air
Cooling
- Central Air
Appliances
- Included: Dryer, Dishwasher, Electric Oven, Electric Range, Disposal, Gas Water Heater, Microwave, Refrigerator, Washer
- Laundry: In Basement
Features
- Breakfast Bar, Ceiling Fan(s), Cathedral Ceiling(s), Separate/Formal Living Room, Kitchen Island, Living/Dining Room, Pantry, Sliding Glass Door(s), Skylights, Natural Woodwork, Loft, Bath in Primary Bedroom, Programmable Thermostat
- Flooring: Carpet, Ceramic Tile, Hardwood, Varies
- Doors: Sliding Doors
- Windows: Skylight(s), Thermal Windows
- Basement: Egress Windows,Full
- Number of fireplaces: 1
Interior area
- Total structure area: 1,712
- Total interior livable area: 1,712 sqft
Property
Parking
- Total spaces: 2
- Parking features: Attached, Garage, Other, See Remarks, Garage Door Opener
- Attached garage spaces: 2
Features
- Levels: Two
- Stories: 2
- Patio & porch: Deck, Open, Porch
- Exterior features: Deck
Lot
- Size: 1,306 sqft
- Dimensions: 24 x 52
- Features: Cul-De-Sac, Rectangular, Rectangular Lot, Residential Lot
Details
- Parcel number: 3248890290370003043000
- Special conditions: Standard
Construction
Type & style
- Home type: Townhouse
- Property subtype: Townhouse
Materials
- Cedar, Vinyl Siding, Copper Plumbing
- Roof: Asphalt,Shingle
Condition
- Resale
- Year built: 1996
Utilities & green energy
- Electric: Circuit Breakers
- Sewer: Connected
- Water: Connected, Public
- Utilities for property: Cable Available, High Speed Internet Available, Sewer Connected, Water Connected
Community & neighborhood
Security
- Security features: Security System Owned
Location
- Region: Victor
HOA & financial
HOA
- HOA fee: $230 monthly
- Amenities included: None
- Services included: Common Area Maintenance, Common Area Insurance, Insurance, Maintenance Structure, Reserve Fund, Snow Removal, Trash
- Association name: Realty Performance
- Association phone: 585-225-7440
Other
Other facts
- Listing terms: Cash,Conventional,FHA,VA Loan
Price history
| Date | Event | Price |
|---|---|---|
| 4/24/2025 | Sold | $266,000+21%$155/sqft |
Source: | ||
| 3/24/2025 | Pending sale | $219,900$128/sqft |
Source: | ||
| 3/20/2025 | Contingent | $219,900$128/sqft |
Source: | ||
| 3/12/2025 | Listed for sale | $219,900+84.9%$128/sqft |
Source: | ||
| 11/1/1996 | Sold | $118,900$69/sqft |
Source: Public Record | ||
Public tax history
| Year | Property taxes | Tax assessment |
|---|---|---|
| 2024 | -- | $163,000 |
| 2023 | -- | $163,000 |
| 2022 | -- | $163,000 |
Find assessor info on the county website
Neighborhood: 14564
Nearby schools
GreatSchools rating
- 6/10Victor Intermediate SchoolGrades: 4-6Distance: 2.3 mi
- 6/10Victor Junior High SchoolGrades: 7-8Distance: 2.3 mi
- 8/10Victor Senior High SchoolGrades: 9-12Distance: 2.3 mi
Schools provided by the listing agent
- Elementary: Victor Primary
- Middle: Victor Junior High
- High: Victor Senior High
- District: Victor
Source: NYSAMLSs. This data may not be complete. We recommend contacting the local school district to confirm school assignments for this home.

