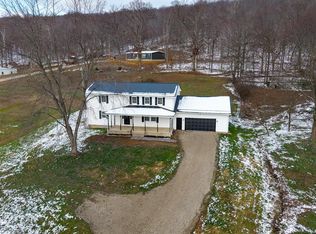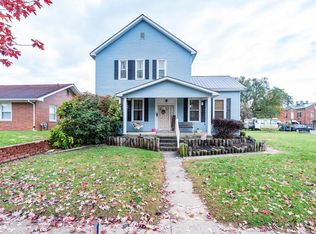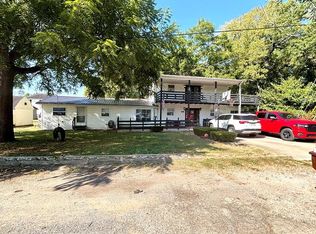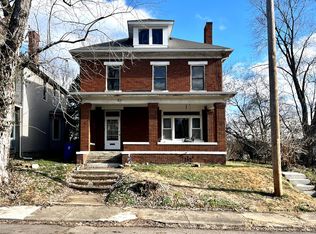this stunning historical home, nestled on 2.5 acres of picturesque land adjoining open farmland, offers breathtaking scenic views and the perfect blend of seclusion and convenience. Spanning 4,240 square feet, this home boasts beautifully preserved woodwork and original wood flooring, showcasing its timeless charm and craftsmanship. With a solid structure and great bones, it presents an incredible opportunity for restoration, requiring mostly cosmetic updates to bring this historical gem back to its full glory. Enjoy the peace and tranquility of country living while being just on the edge of town, providing easy access to amenities. Don't miss the chance to own a piece of history and create your dream home in this remarkable setting.
For sale
Price cut: $5K (11/7)
$235,000
1149 Piketon Rd, Piketon, OH 45661
5beds
3,920sqft
Est.:
Single Family Residence
Built in 1800
2.49 Acres Lot
$-- Zestimate®
$60/sqft
$-- HOA
What's special
Breathtaking scenic viewsBeautifully preserved woodworkOriginal wood flooring
- 307 days |
- 502 |
- 16 |
Likely to sell faster than
Zillow last checked: 8 hours ago
Listing updated: December 01, 2025 at 06:44am
Listed by:
Tammy Miller,
ERA Martin & Associates (C)
Source: Scioto Valley AOR,MLS#: 197487
Tour with a local agent
Facts & features
Interior
Bedrooms & bathrooms
- Bedrooms: 5
- Bathrooms: 2
- Full bathrooms: 2
- Main level bedrooms: 1
Rooms
- Room types: Living Room, Kitchen, Family Room, Bedroom, Laundry, Utility, Bath
Bedroom 1
- Description: Flooring(Wood)
- Level: Main
Bedroom 2
- Description: Flooring(Wood)
- Level: Upper
Bedroom 3
- Description: Flooring(Wood)
- Level: Upper
Bedroom 4
- Description: Flooring(Wood)
- Level: Upper
Bedroom 5
- Description: Flooring(Wood)
- Level: Upper
Bathroom 1
- Description: Flooring(Wood)
- Level: Upper
Family room
- Description: Flooring(Wood)
- Level: Main
Kitchen
- Description: Flooring(Vinyl)
- Level: Main
Living room
- Description: Flooring(Wood)
- Level: Main
Appliances
- Laundry: Laundry Room
Features
- Flooring: Wood, Vinyl
- Has basement: No
- Attic: Permanent Stairs
Interior area
- Total structure area: 3,920
- Total interior livable area: 3,920 sqft
Video & virtual tour
Property
Parking
- Parking features: No Garage
Features
- Levels: 2 1/2 Story
Lot
- Size: 2.49 Acres
Details
- Parcel number: 21005001
Construction
Type & style
- Home type: SingleFamily
- Property subtype: Single Family Residence
Materials
- Roof: Metal
Condition
- Year built: 1800
Utilities & green energy
- Water: Public
Community & HOA
Community
- Subdivision: No Subdivision
Location
- Region: Piketon
Financial & listing details
- Price per square foot: $60/sqft
- Tax assessed value: $79,350
- Annual tax amount: $969
- Date on market: 3/5/2025
Estimated market value
Not available
Estimated sales range
Not available
Not available
Price history
Price history
Price history is unavailable.
Public tax history
Public tax history
| Year | Property taxes | Tax assessment |
|---|---|---|
| 2024 | $969 +1.6% | $27,770 |
| 2023 | $954 +71.5% | $27,770 +10.4% |
| 2022 | $556 +3% | $25,150 +63.4% |
Find assessor info on the county website
BuyAbility℠ payment
Est. payment
$1,374/mo
Principal & interest
$1126
Property taxes
$166
Home insurance
$82
Climate risks
Neighborhood: 45661
Nearby schools
GreatSchools rating
- 5/10Piketon Jr/Sr High SchoolGrades: 5-12Distance: 0.3 mi
- 4/10Jasper Elementary SchoolGrades: PK-4Distance: 1.8 mi
Schools provided by the listing agent
- Elementary: Piketon
- Middle: Piketon
- High: Piketon
Source: Scioto Valley AOR. This data may not be complete. We recommend contacting the local school district to confirm school assignments for this home.
- Loading
- Loading






