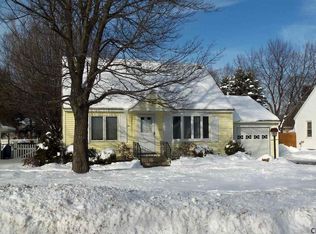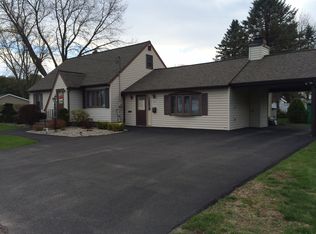Beautiful Rotterdam Cape with 4 spacious bedrooms, first floor bathroom with ceramic tile, modern kitchen with stainless steel appliances, formal dining room, living room with pellet stove for extra winter heating, finished basement, huge fenced yard, patio, porch, driveway, garage but not enough room for a car just storage and much more!! All across the street from Eunice Esposito Park and close to highway access. EZ 2C anytime! (PRIVATE SALE NOT REO)
This property is off market, which means it's not currently listed for sale or rent on Zillow. This may be different from what's available on other websites or public sources.

