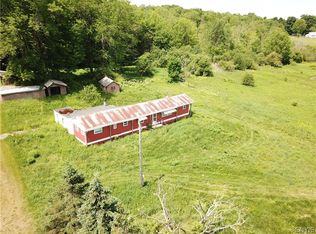Closed
$265,000
1149 Military Rd, Little Falls, NY 13365
6beds
3,531sqft
Single Family Residence
Built in 1988
24 Acres Lot
$368,800 Zestimate®
$75/sqft
$2,811 Estimated rent
Home value
$368,800
$328,000 - $413,000
$2,811/mo
Zestimate® history
Loading...
Owner options
Explore your selling options
What's special
This custom built home is sure to win your heart and was loved and built by owner for over 40 years. Located on top of the mountain with 24 acres surrounding and views from afar. This great home features 5-6 bedrooms for a large family, an airbnb, or a get away for multiple families looking to enjoy everything that the Adirondacks have to offer with a snowmobile trail right out your back door,hunting,and centrally located between Albany and Syracuse.Entering the home you will find a rustic and cabin feel in living room with a timber woodstove,stained wood, and overlook balcony to second floor. Large country kitchen adjoins to a beautiful vaulted ceiling great room with windows and views all around. A possible office space and half bath with a private 2 bedroom and 1 full bath finishes the first floor of home. Second floor has 3-4 bedrooms with jack and Jill full bath, large master bedroom with en suite, and laundry. Attached 2 stall garage with 2 additional outbuildings for workshops and storage. Love this home for its privacy sitting so far off the road and the peacefulness that it delivers. NO REASONABLE OFFER WILL BE REFUSED!
Zillow last checked: 8 hours ago
Listing updated: March 24, 2023 at 03:47pm
Listed by:
Heidi Mouyos 315-717-7269,
Empire Homes & Commercial LLC
Bought with:
Heidi Mouyos, 10491203841
Empire Homes & Commercial LLC
Source: NYSAMLSs,MLS#: S1432399 Originating MLS: Mohawk Valley
Originating MLS: Mohawk Valley
Facts & features
Interior
Bedrooms & bathrooms
- Bedrooms: 6
- Bathrooms: 4
- Full bathrooms: 3
- 1/2 bathrooms: 1
- Main level bathrooms: 2
- Main level bedrooms: 2
Heating
- Oil, Baseboard, Hot Water, Wood
Appliances
- Included: Dryer, Dishwasher, Electric Oven, Electric Range, Electric Water Heater, Freezer, Refrigerator, Washer
- Laundry: Upper Level
Features
- Ceiling Fan(s), Cathedral Ceiling(s), Separate/Formal Dining Room, Separate/Formal Living Room, Pantry, Bedroom on Main Level, In-Law Floorplan
- Flooring: Carpet, Laminate, Tile, Varies
- Basement: Full
- Number of fireplaces: 2
Interior area
- Total structure area: 3,531
- Total interior livable area: 3,531 sqft
Property
Parking
- Total spaces: 2
- Parking features: Attached, Garage
- Attached garage spaces: 2
Features
- Levels: Two
- Stories: 2
- Patio & porch: Deck
- Exterior features: Deck, Gravel Driveway
Lot
- Size: 24 Acres
- Dimensions: 738 x 1677
Details
- Additional structures: Barn(s), Outbuilding, Other
- Parcel number: 21460010200100010120000000
- Special conditions: Standard
Construction
Type & style
- Home type: SingleFamily
- Architectural style: Colonial
- Property subtype: Single Family Residence
Materials
- Vinyl Siding
- Foundation: Block
- Roof: Metal
Condition
- Resale
- Year built: 1988
Utilities & green energy
- Sewer: Septic Tank
- Water: Well
Community & neighborhood
Location
- Region: Little Falls
Other
Other facts
- Listing terms: Cash,Conventional,FHA
Price history
| Date | Event | Price |
|---|---|---|
| 3/10/2023 | Sold | $265,000-11.4%$75/sqft |
Source: | ||
| 9/16/2022 | Pending sale | $299,000$85/sqft |
Source: | ||
| 9/8/2022 | Listed for sale | $299,000+7.2%$85/sqft |
Source: | ||
| 7/21/2021 | Sold | $279,000+1062.5%$79/sqft |
Source: Public Record Report a problem | ||
| 4/10/2008 | Sold | $24,000$7/sqft |
Source: Public Record Report a problem | ||
Public tax history
| Year | Property taxes | Tax assessment |
|---|---|---|
| 2024 | -- | $265,000 +34.5% |
| 2023 | -- | $197,000 |
| 2022 | -- | $197,000 |
Find assessor info on the county website
Neighborhood: 13365
Nearby schools
GreatSchools rating
- 3/10Dolgeville Elementary SchoolGrades: PK-6Distance: 3.9 mi
- 7/10James A Green Junior-Senior High SchoolGrades: 7-12Distance: 3.9 mi
Schools provided by the listing agent
- District: Dolgeville
Source: NYSAMLSs. This data may not be complete. We recommend contacting the local school district to confirm school assignments for this home.
