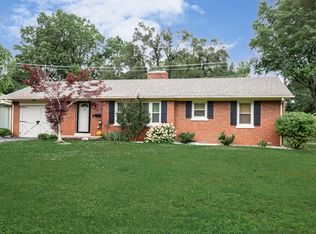Charming Bedford stone home located on almost a third acre in desirable Gardenside Subdivision! You'll love the open floorplan! Upgrades throughout this home include beautiful hardwood flooring, an updated kitchen with granite countertops, subway tile backsplash, & stainless steel appliances (dishwasher, range, & microwave stay). The kitchen has a kitchen bar facing the living room & a large dining room adjacent to the den. This home has both a living room with a fireplace at the front of the house and a den with access to the backyard. The primary bedroom has two closets and a stunning attached bathroom with dual sinks, tile flooring, & tiled shower. There are two other good sized bedrooms, a hall full bath, & a half bath. The one car attached garage has a workshop area and access to the backyard. Outside, enjoy entertaining or relaxing in your fenced yard complete with a pool(1 Year old-Seller will remove upon buyer request). 1YR America's Preferred warranty conveys to buyer.
This property is off market, which means it's not currently listed for sale or rent on Zillow. This may be different from what's available on other websites or public sources.
