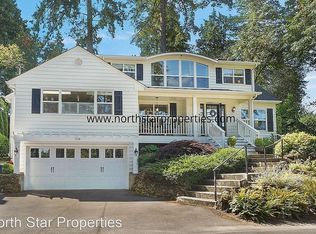Stunning lake front property features boat house w/rooftop deck & dock; perfect for summer fun & entertaining. Large windows gives you beautiful lake views from every level. Gourmet kitchen, dining & great room w/fireplace, hi-ceilings & deck access. Coveted main level master boasts wi-closet, 2nd closet & spa-like bath. Second level has family room, laundry & three bedrooms, one is guest suite. Wine cellar & wet bar on lower level.
This property is off market, which means it's not currently listed for sale or rent on Zillow. This may be different from what's available on other websites or public sources.
