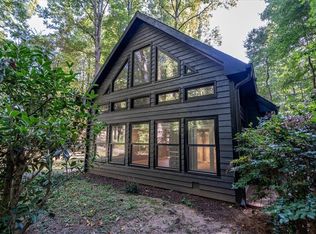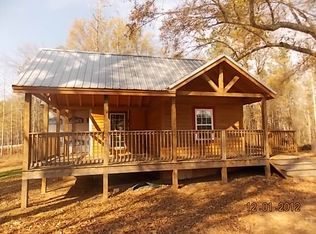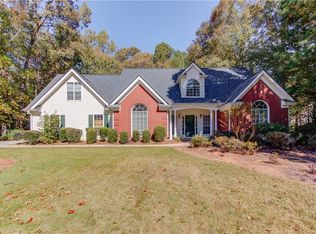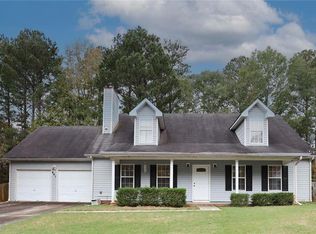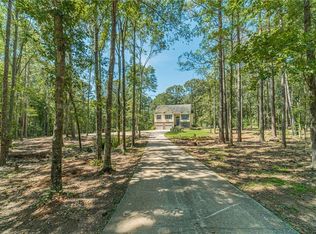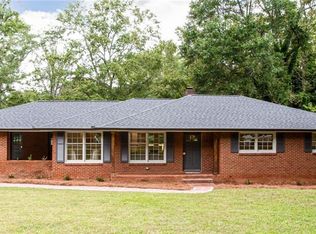Discover the perfect blend of privacy and modern comfort at 1149 Criswell Rd in Monroe, GA - a serene retreat on 2.28 lush, wooded acres dotted with large hardwood trees, offering seclusion while remaining conveniently close to amenities such as Criswell park and Downtown Monroe. Ideal for multi-generational living, this updated gem features a spacious 3BR/2BA primary living space with an attached 2BR/1BA secondary suite for flexible, independent spaces within one cohesive residence. The primary living space welcomes you with an open layout: a updated kitchen boasting sleek new countertops, seamlessly connected to the dining area and family room. The main-level master bedroom provides a tranquil retreat, while upstairs offers two oversized bedrooms, a massive bonus room, and full bathroom. The secondary suite shines with its own full kitchen, second living room, two bedrooms, bath, and private entry - perfect for extended family, guests, or rental income. Outdoors, relax on the spacious back deck overlooking your wooded haven, ideal for gatherings and peaceful evenings unwinding. The wraparound driveway provides easy access and ample parking, leading to a detached shop with attached carport, all freshly painted to match. Turnkey upgrades include new flooring throughout, fresh interior/exterior paint, updated fixtures, and a durable architectural roof. Schedule your private tour to see this great property in person today!
Pending
$429,900
1149 Criswell Rd SE, Monroe, GA 30655
5beds
2,610sqft
Est.:
Single Family Residence, Residential
Built in 1987
2.28 Acres Lot
$422,900 Zestimate®
$165/sqft
$-- HOA
What's special
Updated kitchenSpacious back deckOpen layoutSerene retreatTranquil retreatFull kitchenDurable architectural roof
- 89 days |
- 176 |
- 4 |
Zillow last checked: 8 hours ago
Listing updated: January 13, 2026 at 09:40am
Listing Provided by:
Winston White,
Winston White Realty 770-802-1904
Source: FMLS GA,MLS#: 7667999
Facts & features
Interior
Bedrooms & bathrooms
- Bedrooms: 5
- Bathrooms: 3
- Full bathrooms: 3
- Main level bathrooms: 2
- Main level bedrooms: 3
Rooms
- Room types: Bonus Room, Den
Primary bedroom
- Features: In-Law Floorplan, Master on Main
- Level: In-Law Floorplan, Master on Main
Bedroom
- Features: In-Law Floorplan, Master on Main
Primary bathroom
- Features: Double Vanity, Tub/Shower Combo
Dining room
- Features: Open Concept
Kitchen
- Features: Pantry, Second Kitchen, Stone Counters
Heating
- Central, Electric
Cooling
- Central Air, Electric
Appliances
- Included: Dishwasher, Electric Range, Microwave
- Laundry: Main Level, Mud Room
Features
- Double Vanity, High Speed Internet
- Flooring: Carpet, Vinyl
- Windows: Wood Frames
- Basement: None
- Number of fireplaces: 1
- Fireplace features: Family Room, Masonry, Wood Burning Stove
- Common walls with other units/homes: No Common Walls
Interior area
- Total structure area: 2,610
- Total interior livable area: 2,610 sqft
- Finished area above ground: 2,610
- Finished area below ground: 0
Video & virtual tour
Property
Parking
- Total spaces: 6
- Parking features: Carport, Detached
- Carport spaces: 2
Accessibility
- Accessibility features: None
Features
- Levels: Two
- Stories: 2
- Patio & porch: Deck, Front Porch, Side Porch
- Exterior features: Rain Gutters, No Dock
- Pool features: None
- Spa features: None
- Fencing: None
- Has view: Yes
- View description: Trees/Woods
- Waterfront features: None
- Body of water: None
Lot
- Size: 2.28 Acres
- Features: Back Yard, Front Yard, Level, Private, Wooded
Details
- Additional structures: Workshop
- Parcel number: C137000000015000
- Other equipment: None
- Horse amenities: None
Construction
Type & style
- Home type: SingleFamily
- Architectural style: Traditional
- Property subtype: Single Family Residence, Residential
Materials
- Fiber Cement, Lap Siding
- Foundation: Block
- Roof: Composition,Shingle
Condition
- Updated/Remodeled
- New construction: No
- Year built: 1987
Utilities & green energy
- Electric: 110 Volts
- Sewer: Septic Tank
- Water: Public
- Utilities for property: Electricity Available, Phone Available, Water Available
Green energy
- Energy efficient items: None
- Energy generation: None
Community & HOA
Community
- Features: None
- Security: None
HOA
- Has HOA: No
Location
- Region: Monroe
Financial & listing details
- Price per square foot: $165/sqft
- Tax assessed value: $317,570
- Annual tax amount: $4,026
- Date on market: 10/18/2025
- Cumulative days on market: 36 days
- Electric utility on property: Yes
- Road surface type: Asphalt
Estimated market value
$422,900
$402,000 - $444,000
$2,020/mo
Price history
Price history
| Date | Event | Price |
|---|---|---|
| 12/4/2025 | Pending sale | $429,900$165/sqft |
Source: | ||
| 11/25/2025 | Listed for sale | $429,900$165/sqft |
Source: | ||
| 11/16/2025 | Pending sale | $429,900$165/sqft |
Source: | ||
| 10/18/2025 | Listed for sale | $429,900-7.9%$165/sqft |
Source: | ||
| 9/26/2025 | Listing removed | $467,000$179/sqft |
Source: | ||
Public tax history
Public tax history
| Year | Property taxes | Tax assessment |
|---|---|---|
| 2024 | $661 +2.2% | $127,028 +11.2% |
| 2023 | $647 +4.3% | $114,268 +13.6% |
| 2022 | $620 | $100,588 +19.1% |
Find assessor info on the county website
BuyAbility℠ payment
Est. payment
$2,494/mo
Principal & interest
$2036
Property taxes
$308
Home insurance
$150
Climate risks
Neighborhood: 30655
Nearby schools
GreatSchools rating
- 5/10Harmony Elementary SchoolGrades: PK-5Distance: 3.5 mi
- 4/10Carver Middle SchoolGrades: 6-8Distance: 3.9 mi
- 6/10Monroe Area High SchoolGrades: 9-12Distance: 4.9 mi
Schools provided by the listing agent
- Elementary: Harmony - Walton
- Middle: Carver
- High: Monroe Area
Source: FMLS GA. This data may not be complete. We recommend contacting the local school district to confirm school assignments for this home.
- Loading
