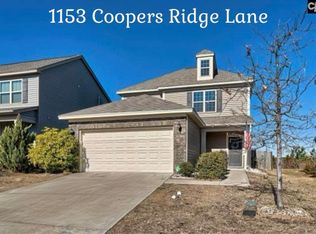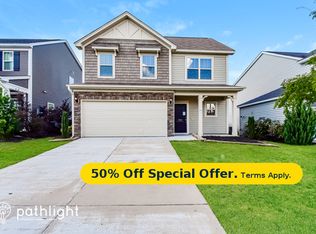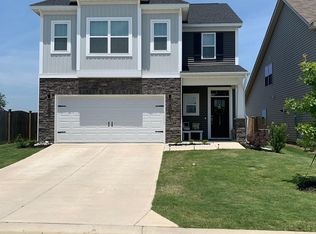The two-story Townsend plan has three bedrooms and two-and-one-half baths. The well-organized kitchen has a corner pantry and breakfast bar that overlooks the dining area and great room. The kitchen hosts upgraded stone gray cabinets, granite countertops, and tile backsplash. Luxury vinyl flooring lines the main living areas of the first floor, creating a beautiful color scheme. The master suite is located downstairs and overlooks the backyard. Upstairs features two additional bedrooms, both with walk-in closets and a hall bath. The upstairs bonus room is perfect for an office, reading room or nursery.
This property is off market, which means it's not currently listed for sale or rent on Zillow. This may be different from what's available on other websites or public sources.


